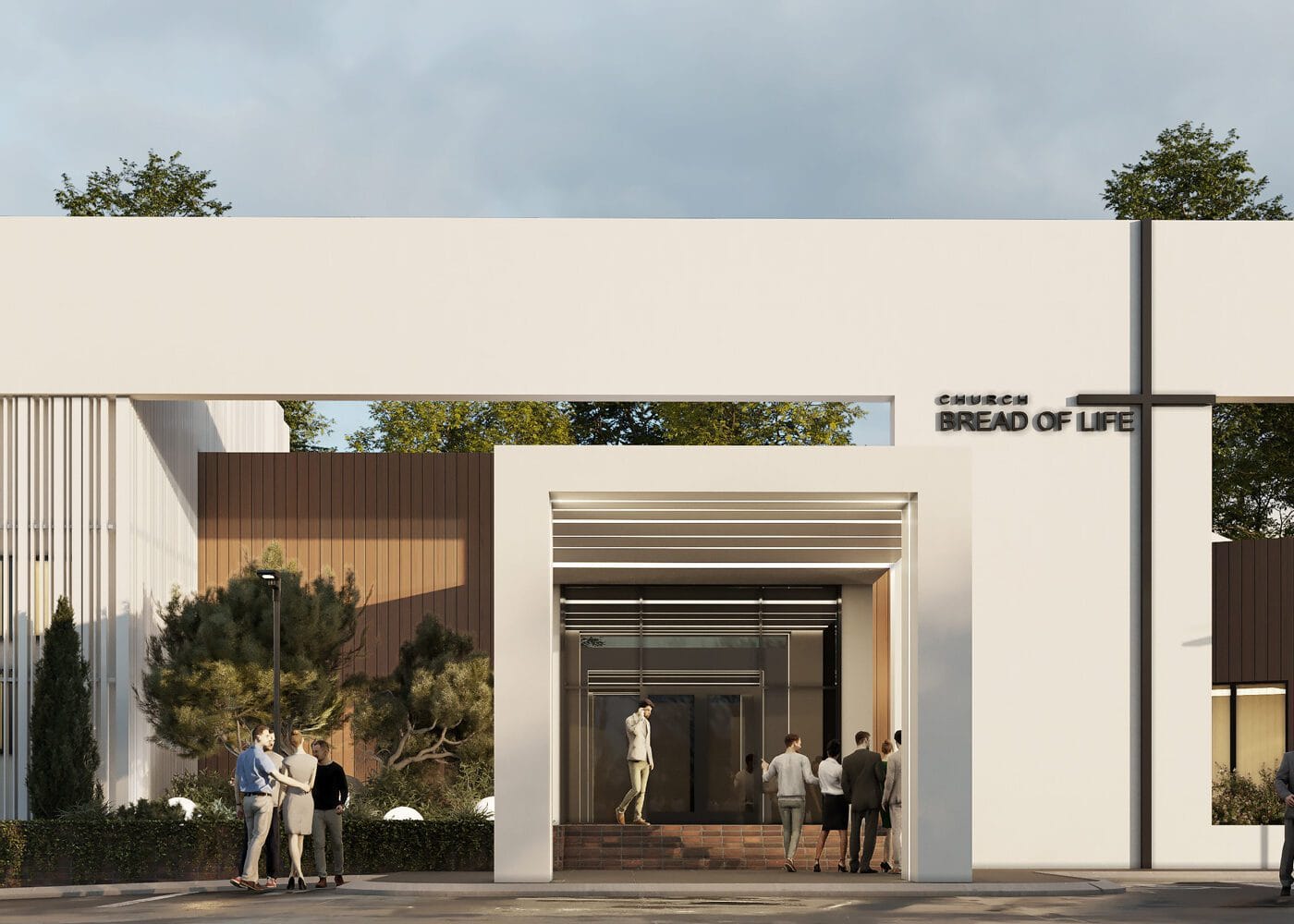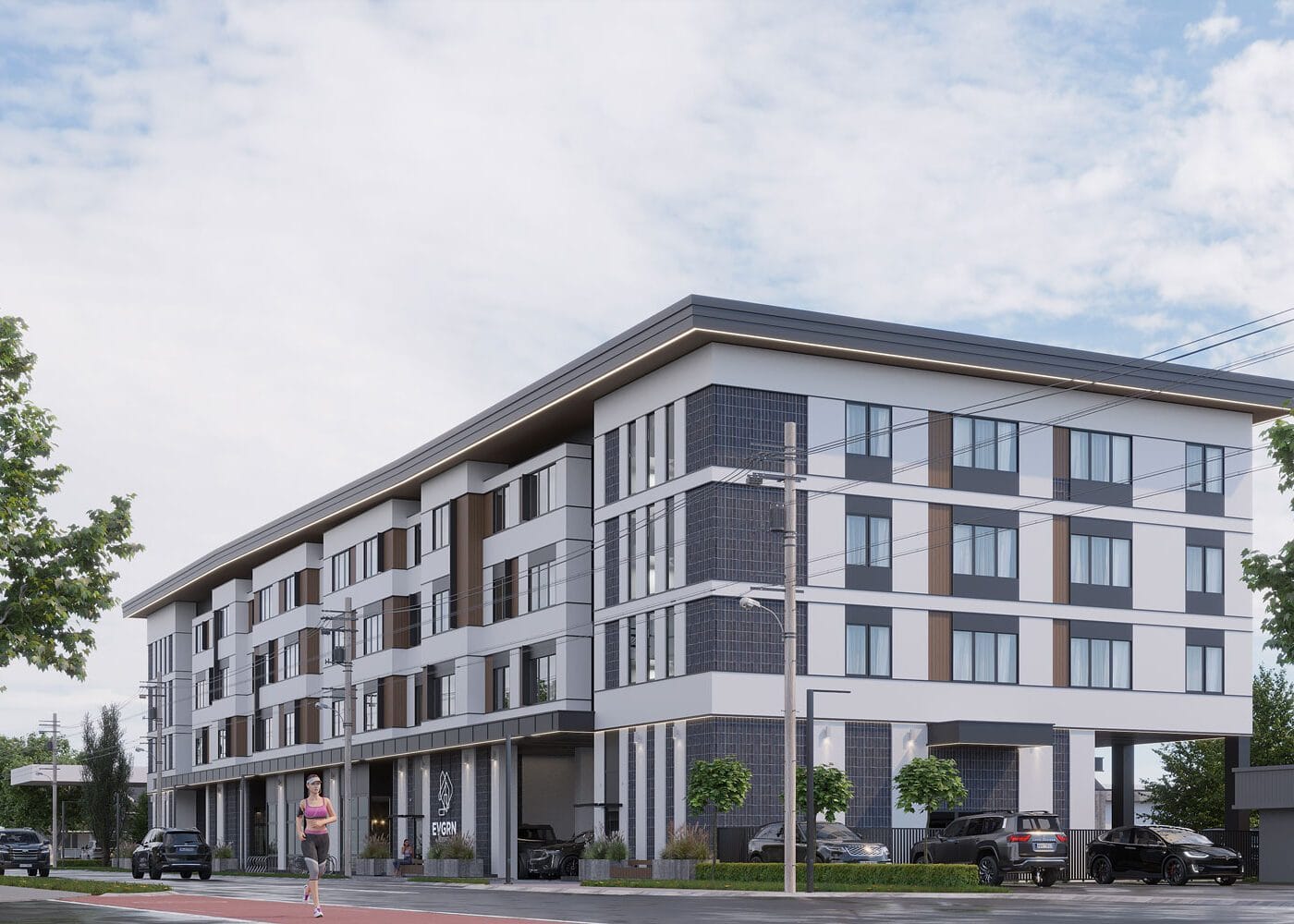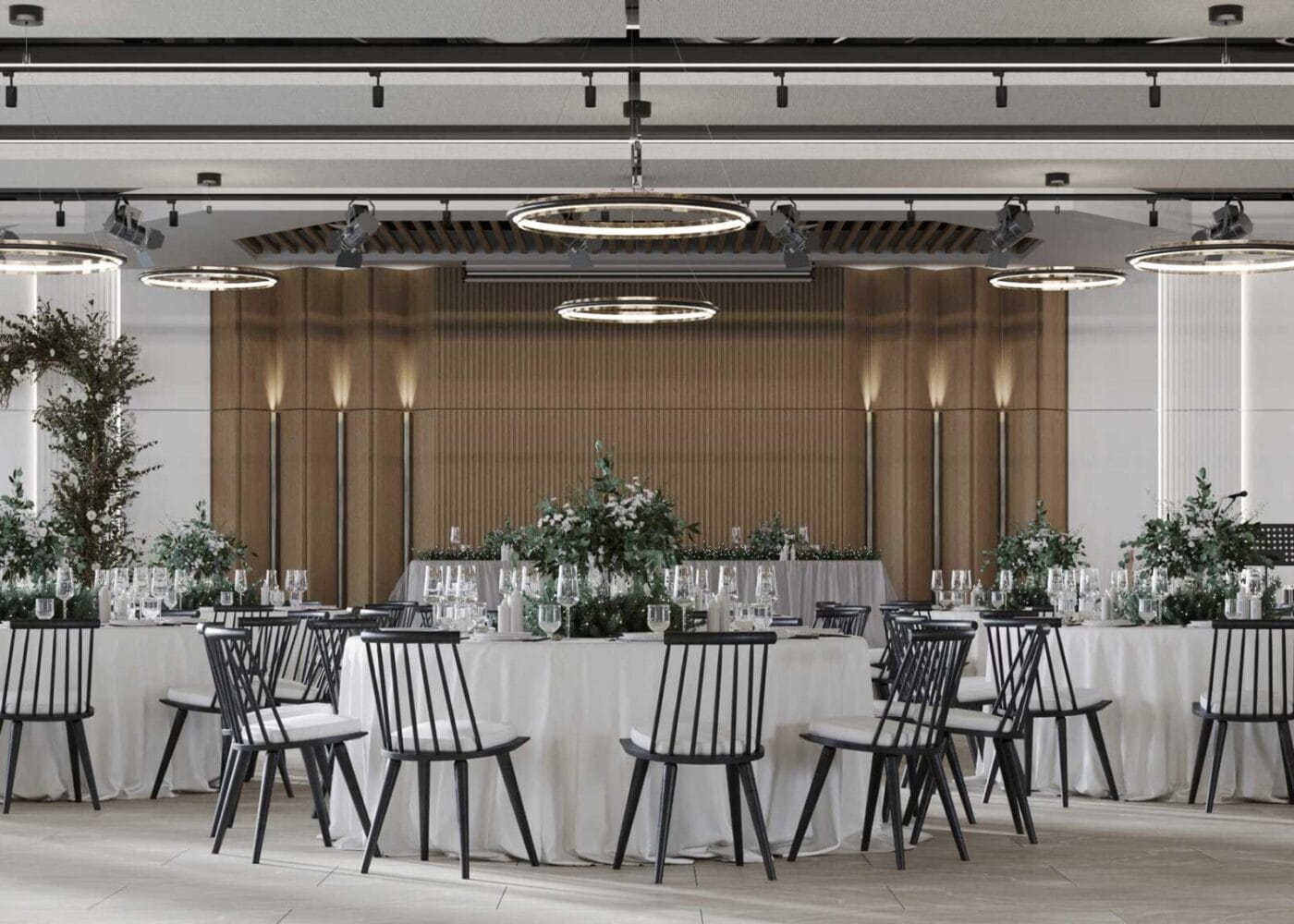Residential
Commercial Design
We see commercial design as a business tool — not just a space. At AVI Design Studio, we shape commercial environments that reflect your business values, support your team, and elevate client interactions. Whether you’re building a wellness studio, a retail experience, or a creative workspace, every project starts with deep listening and ends with a space that works as smart as it looks. AVI Design Studio provides residential and interior design services in compliance with RCW 18.08.410 and partners with licensed professionals as required.
recent projects
STEP-BY-STEP GUIDE
Phase 1
Onboarding & Discovery
Duration: 1 week
- Client interview and brand immersion
- Site evaluation or existing space audit
- Zoning/usability research
- Preliminary commercial budget and timeline planning
- Collating inspiration tied to brand identity
Process
We begin by understanding your business context — daily operations, client engagement, team workflow. Through site analysis and brand conversations, we establish a strategic brief grounded in reality and ambition.
result
A refined business-driven project foundation, including scope definition, zoning clarity, and brand-aligned design inspiration.
Phase 2
Programming & Strategic Layout
Duration: 2 weeks
- Workspace programming and use-case analysis
- Zone adjacency, flow, and access mapping
- Team/client pathway and interaction audit
- Layout options aligned with operational efficiencies
Process
We map the spatial program to your business functions—client intake zones, back-of-house workflows, presentation areas—creating strategic adjacencies and circulation plans for maximum efficiency.
result
Commercial layouts that support business logistics, client movement, and branding needs.
Phase 3
Concept Development
Duration: 2 weeks
- Brand-aligned moodboards and material palettes
- Spatial narrative and storytelling elements
- Texture, color, finish, lighting direction
- Concept sketches and early spatial visuals
Process
We craft atmospheres that tell your story — through curated materials, lighting, transitions, and textures.
result
A cohesive concept that channels your identity into spatial emotion and functionality.
Phase 4
Visualization & 3D Renderings
Duration: 4–6 weeks (with revisions)
- High-resolution renderings of key zones
- BIMx walkthroughs and interactive spatial previews
- Lighting studies (day/night) and material simulations
Process
See the space—before it exists—with immersive renderings and walkthrough tools that allow you to inhabit the design, review flow, light, and ambiance.
result
Validated visual experience and clear client alignment before construction begins.
Phase 5
Detailed Design & Coordination
Duration: 3–4 weeks
- Technical detailing for interiors: cabinetry, lighting, built-ins
- FF&E selection aligned with brand and operational needs
- Coordination with consultants: mechanical, electrical, structural
Process
We translate concept into precise execution. Every fixture, material, finish is selected and detailed with consultants integrated early in the workflow.
result
Fully developed interiors, ready for documentation with accurate specifications and coordination.
Phase 6
Construction Documentation & Permitting
Duration: 2–3 weeks
- Full permit-ready drawing set (plans, sections, elevations)
- Finish schedules, FF&E boards, and material specifications
- Code compliance and local authority coordination
Process
We prepare a comprehensive set of interior design documents for permitting and construction — ensuring accuracy, clarity, and coordination with consultants and local requirements.
result
A complete, buildable documentation package that supports permitting, procurement, and smooth execution on-site.
Phase 7
Construction Support
Duration: Construction period
- On-site walkthroughs and QC checks
- RFI responses and decision documentation
- Ongoing design oversight with contractor partners
Process
We remain engaged during construction to maintain design integrity, solve issues, and ensure execution aligns with intent.
result
A delivered space that performs as envisioned—on brand, on quality, on schedule.
Phase 8
Handover & Post-Project Support
Duration: 1 week + select follow-up
- Final walkthrough and punch-list completion
- Handover of documentation and maintenance guidance
- Optional phased support and evaluation future adaptation
Process
We close the project with a seamless transition—ensuring the space meets business goals and client expectations, while remaining adaptable.
result
A smart, polished commercial environment that stands ready for long-term function and adaptation.
invest in your future home
Fill out the form to receive a consultation regarding your project
We’re excited that you’re considering AVI Design Studio for your project. We’d be delighted to answer any questions you may have and potentially bring your vision to life. Our team is ready to create architecture that perfectly suits your needs and lifestyle. Please don’t hesitate to reach out – we’re looking forward to the possibility of working on your project!


