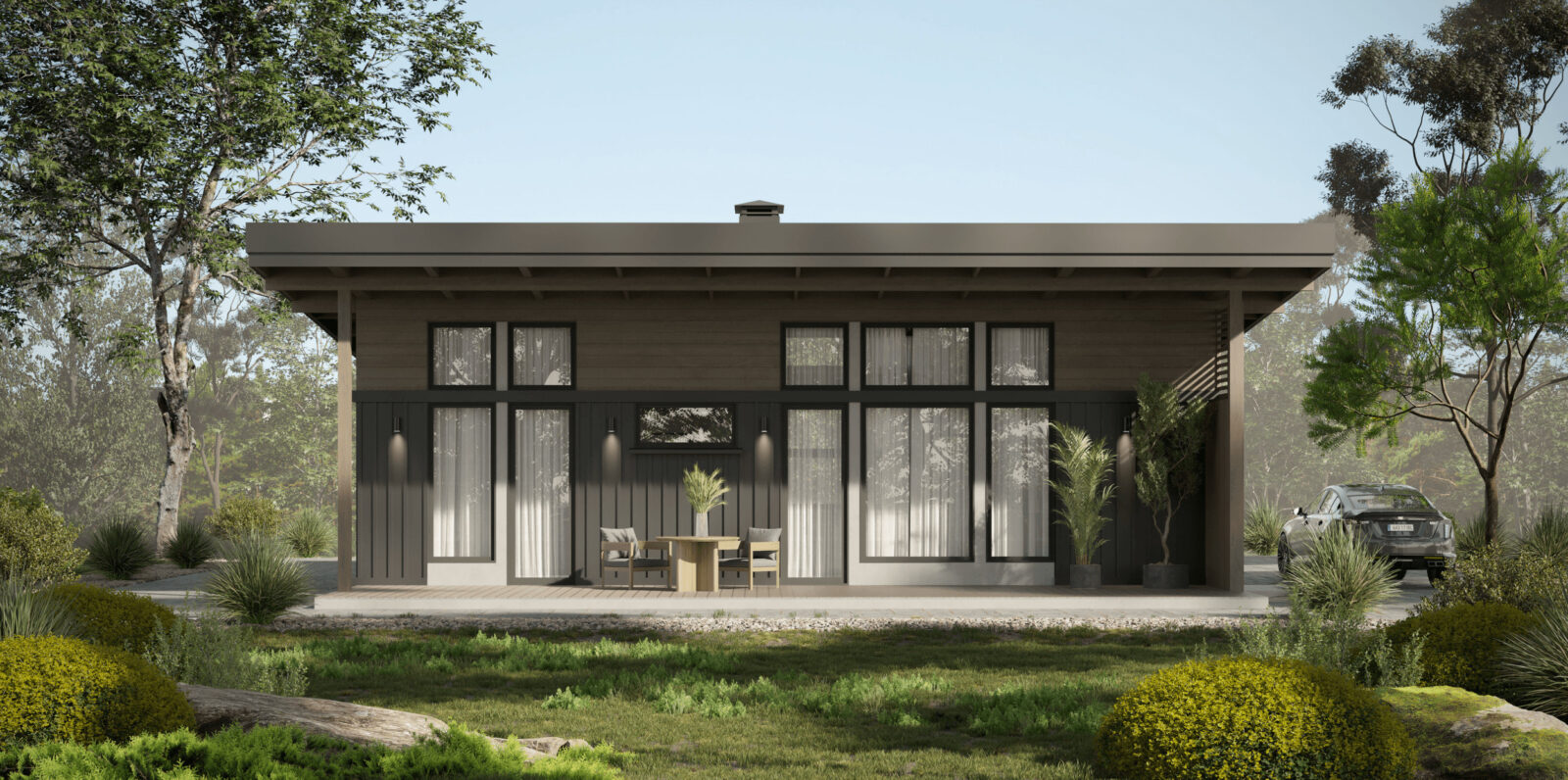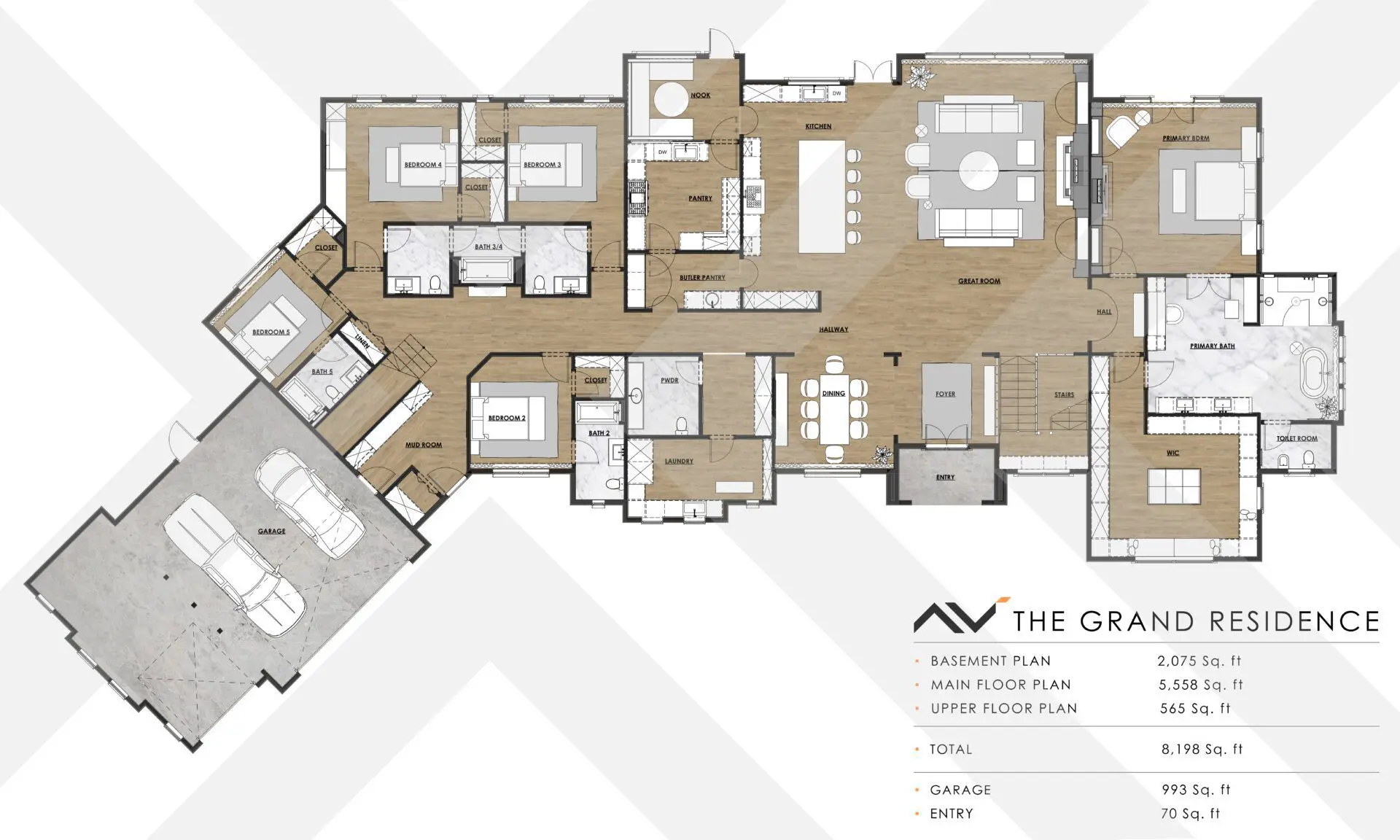2025
ADU (Type A)
About the project
This house is an example of modern minimalism with a flat mono-pitched roof and clean geometric lines. The facade is made of a combination of wooden panels and metal elements that add texture and a contemporary accent. Panoramic windows with upper light openings give the house a sense of lightness and provide excellent interior lighting. Concise vertical slats add dynamics to the facade and emphasize its style. The overall shape of the house is compact and functional, making it an excellent choice for those who appreciate simplicity and modern design.
About the project (Type B)
This house is designed in a modern style with an emphasis on geometric symmetry. Its main feature is a gable roof that emphasizes the classic appearance combined with modern materials. The house facade combines vertical wooden slats and smooth light panels, creating a pleasing visual contrast. Large windows with proper frame composition provide good natural lighting inside the house. The entrance area is executed in a minimalist style, with a canopy that supports the overall style of the structure. This house is perfect for a suburban plot, combining a cozy appearance with modern functionality.
About the project (Type C)
The house is designed in a modern architectural style with an emphasis on functionality and simplicity of forms. The building has a single- story construction with wide eaves that protect from precipitation and create a sense of shelter. The central element of the facade features panoramic windows with uniform section divisions, giving the house a strict geometric aesthetic. The facade is decorated in light shades, emphasizing the airiness and lightness of the construction. The horizontal lines of the roof and wooden panels on parts of the facade enhance the dynamics and bring natural warmth. The house appears open and modern, perfectly suited for integration into the natural surroundings.
Learn more about our Architecture Design process
Looking to elevate your space with thoughtful, innovative design? Our Architecture Design service transforms your vision into stunning, functional reality. Our expert team crafts personalized architectural solutions that blend aesthetics, practicality, and sustainability, ensuring every project reflects your unique style while meeting the highest industry standards. Discover how we can bring your architectural dreams to life.
Other projects
invest in your future home
Fill out the form to receive a consultation regarding your project
We’re excited that you’re considering AVI Design Studio for your project. We’d be delighted to answer any questions you may have and potentially bring your vision to life. Our team is ready to create architecture that perfectly suits your needs and lifestyle. Please don’t hesitate to reach out – we’re looking forward to the possibility of working on your project!





























