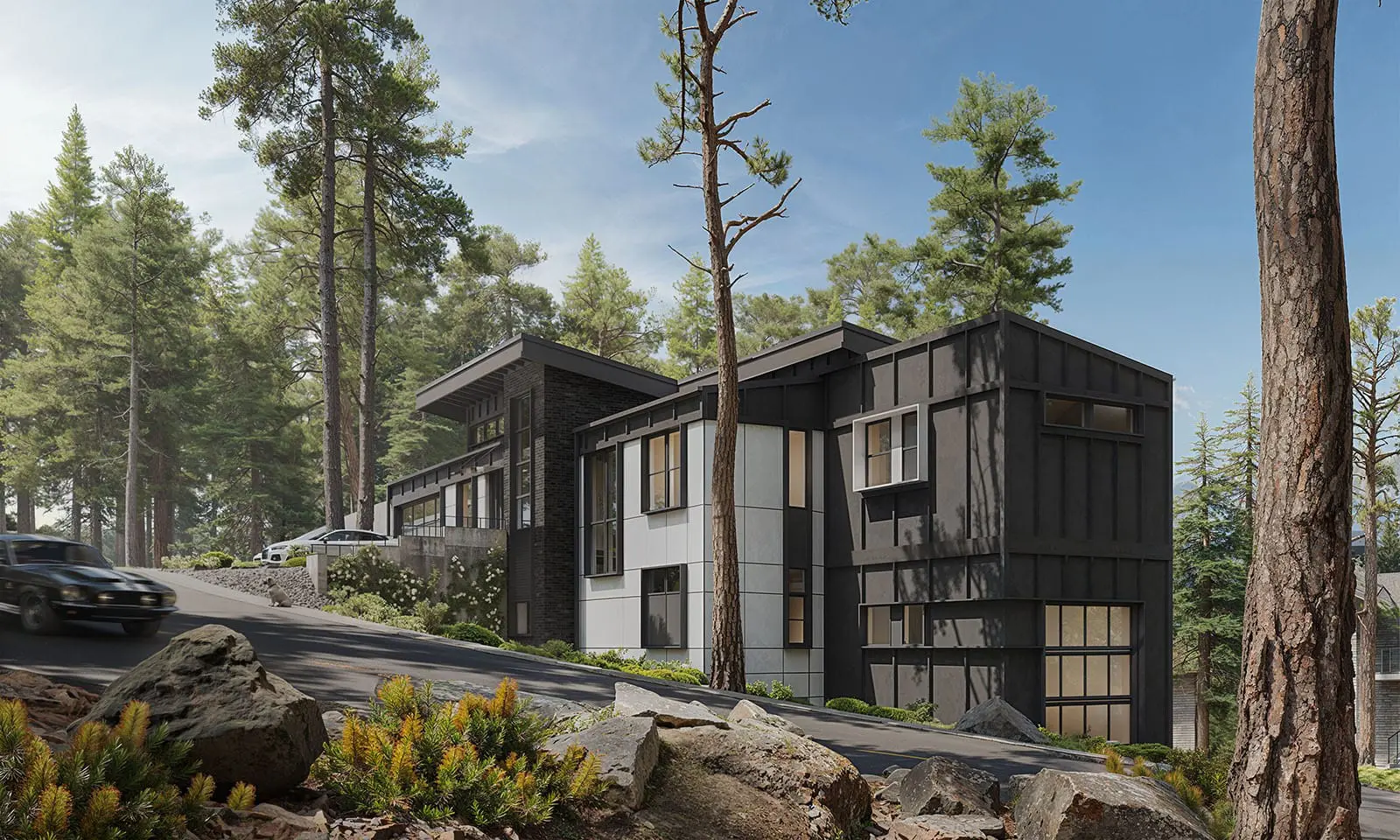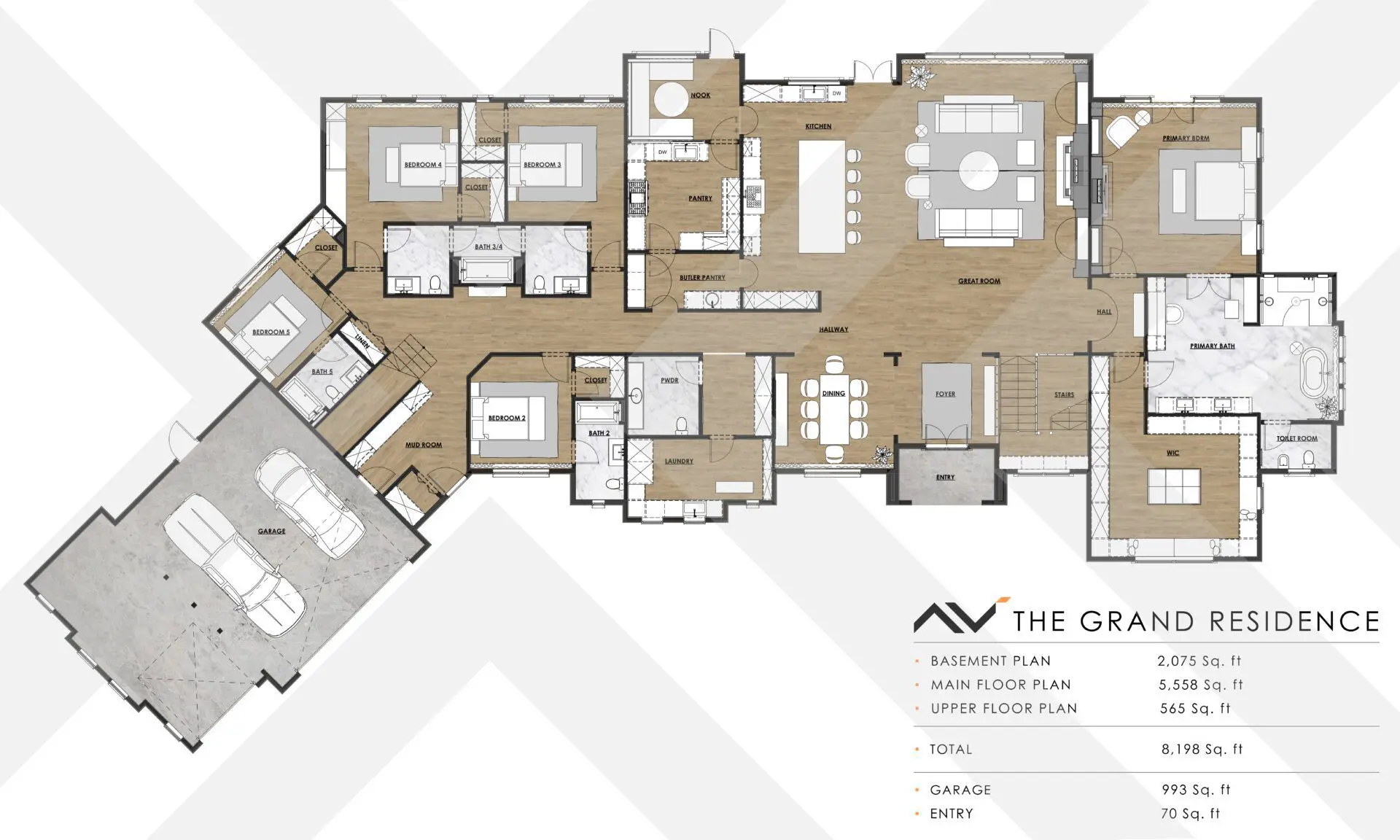Stevenson, WA
ANDERSEN HEIGHTS
About the project
MAIN FLOOR:
1,500 SQ. FT.
Basement floor:
1,500 SQ. FT.
Garage:
450 SQ. FT.
Total :
3,150 SQ. FT.
Nestled among towering pines in an exclusive hillside setting, this stunning contemporary residence redefines modern mountain living. The striking architectural design seamlessly blends bold industrial elements with the natural surroundings, creating a unique sanctuary for those who appreciate both cutting-edge design and environmental harmony. The exterior combines sleek metal panels in sophisticated charcoal with bright white elements, creating a bold yet elegant presence. The innovative vertical design maximizes the hillside location while preserving the natural terrain and existing pine trees.
This project stands out with its bold vertical architecture, creating a striking and dynamic presence. The contrasting dark and light facade elements enhance the contemporary aesthetic, giving the home a refined and sophisticated look. Expansive floor-to-ceiling windows capture breathtaking panoramic views of the surrounding forest, seamlessly blending the indoors with nature. This design not only maximizes natural light but also fosters a sense of openness and connection to the environment, making the home feel both spacious and serene. Thoughtfully integrated into the natural landscape, the house embraces an eco-conscious approach, harmonizing modern geometric forms with organic materials.
Location
Stevenson, WA - A scenic mountain town in the Columbia River Gorge, just 45 minutes from Portland. Offers outdoor recreation, charming downtown, and breathtaking natural views.
Design Philosophy
Eco-conscious modern design integrated into the natural landscape. Dark metal cladding contrasts with light exterior surfaces, creating a bold statement against the pine forest backdrop. Features expansive windows and outdoor living spaces that connect architecture with nature.
Learn more about our Architecture Design process
Looking to elevate your space with thoughtful, innovative design? Our Architecture Design service transforms your vision into stunning, functional reality. Our expert team crafts personalized architectural solutions that blend aesthetics, practicality, and sustainability, ensuring every project reflects your unique style while meeting the highest industry standards. Discover how we can bring your architectural dreams to life.
Other projects
invest in your future home
Fill out the form to receive a consultation regarding your project
We’re excited that you’re considering AVI Design Studio for your project. We’d be delighted to answer any questions you may have and potentially bring your vision to life. Our team is ready to create architecture that perfectly suits your needs and lifestyle. Please don’t hesitate to reach out – we’re looking forward to the possibility of working on your project!














