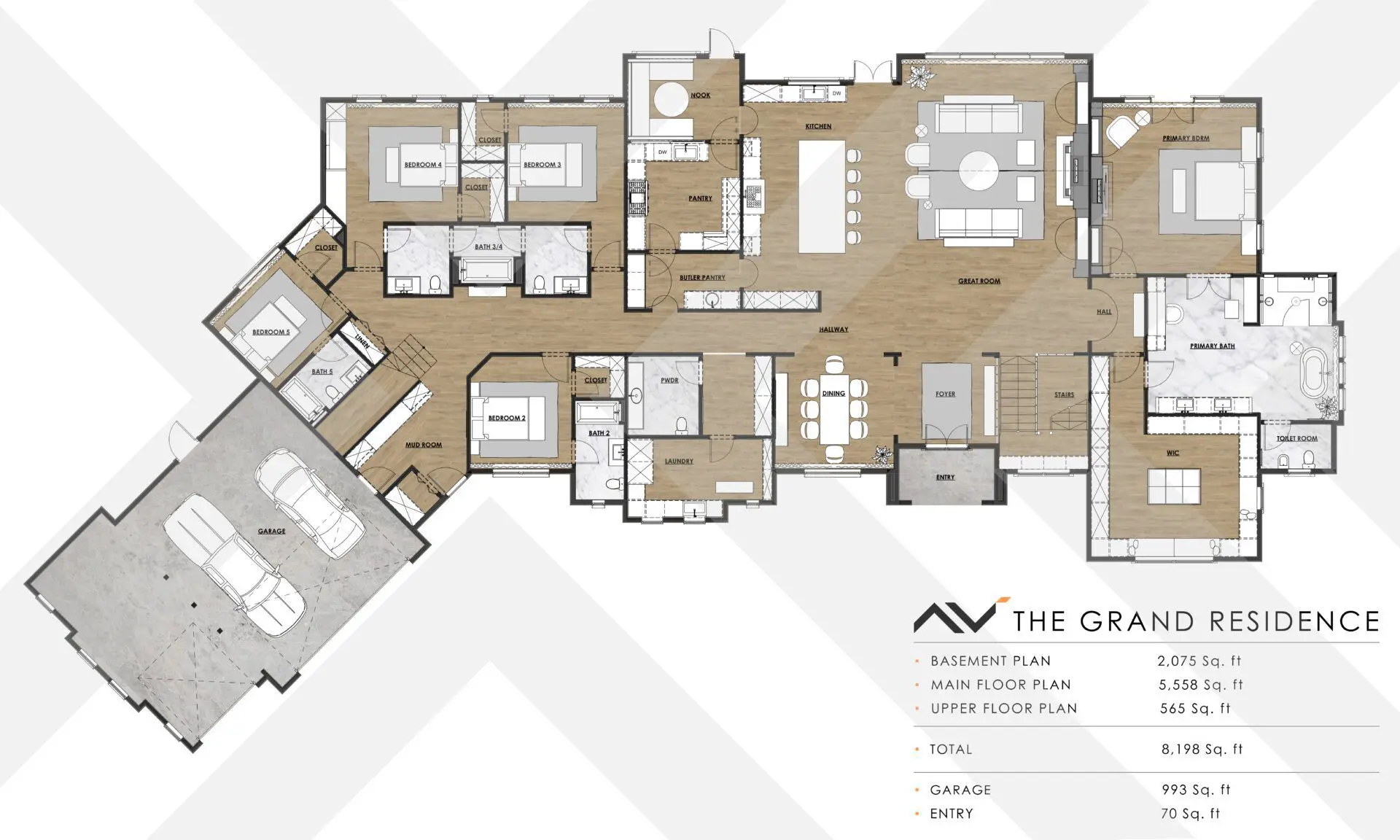Kirkland, WA
CASCADE MODERN
About the project
MAIN FLOOR:
2,740 SQ. FT.
Basement floor:
2,540 SQ. FT.
Garage:
540 SQ. FT.
Total :
5,820 SQ. FT.
These images showcase a stunning contemporary residence set within a serene woodland environment. The architectural design beautifully blends modern aesthetics with natural surroundings through its thoughtful composition. The home features a sophisticated two-story structure with clean, horizontal lines and a flat roof design that gives it a distinctly modern appearance. Large floor-to-ceiling windows dominate the facade, allowing abundant natural light to enter the interior while offering expansive views of the surrounding pine forest. The black window frames provide striking definition against the lighter exterior walls.
Location
Located in Kirkland, Washington, Cascade Modern enjoys proximity to Lake Washington and the vibrant Seattle metropolitan area. This established community offers excellent schools, parks, and outdoor recreation while providing convenient access to the region's tech corridor.
Design Philosophy
Cascade Modern is a contemporary Pacific Northwest style home designed by Medici Architects. We designed the interior for this 5,820 sq. ft. residence and created detailed visualizations and material selections for the exterior to ensure it seamlessly matched our interior design concept. This collaborative approach allowed us to implement cohesive ideas throughout the entire project, blending light-colored siding, natural stone, and warm wooden elements into a unified design that perfectly aligned with the client's wishes. The result is a harmonious living space where interior and exterior elements complement each other beautifully.
Learn more about our Architecture Design process
Looking to elevate your space with thoughtful, innovative design? Our Architecture Design service transforms your vision into stunning, functional reality. Our expert team crafts personalized architectural solutions that blend aesthetics, practicality, and sustainability, ensuring every project reflects your unique style while meeting the highest industry standards. Discover how we can bring your architectural dreams to life.
Other projects
invest in your future home
Fill out the form to receive a consultation regarding your project
We’re excited that you’re considering AVI Design Studio for your project. We’d be delighted to answer any questions you may have and potentially bring your vision to life. Our team is ready to create architecture that perfectly suits your needs and lifestyle. Please don’t hesitate to reach out – we’re looking forward to the possibility of working on your project!
















