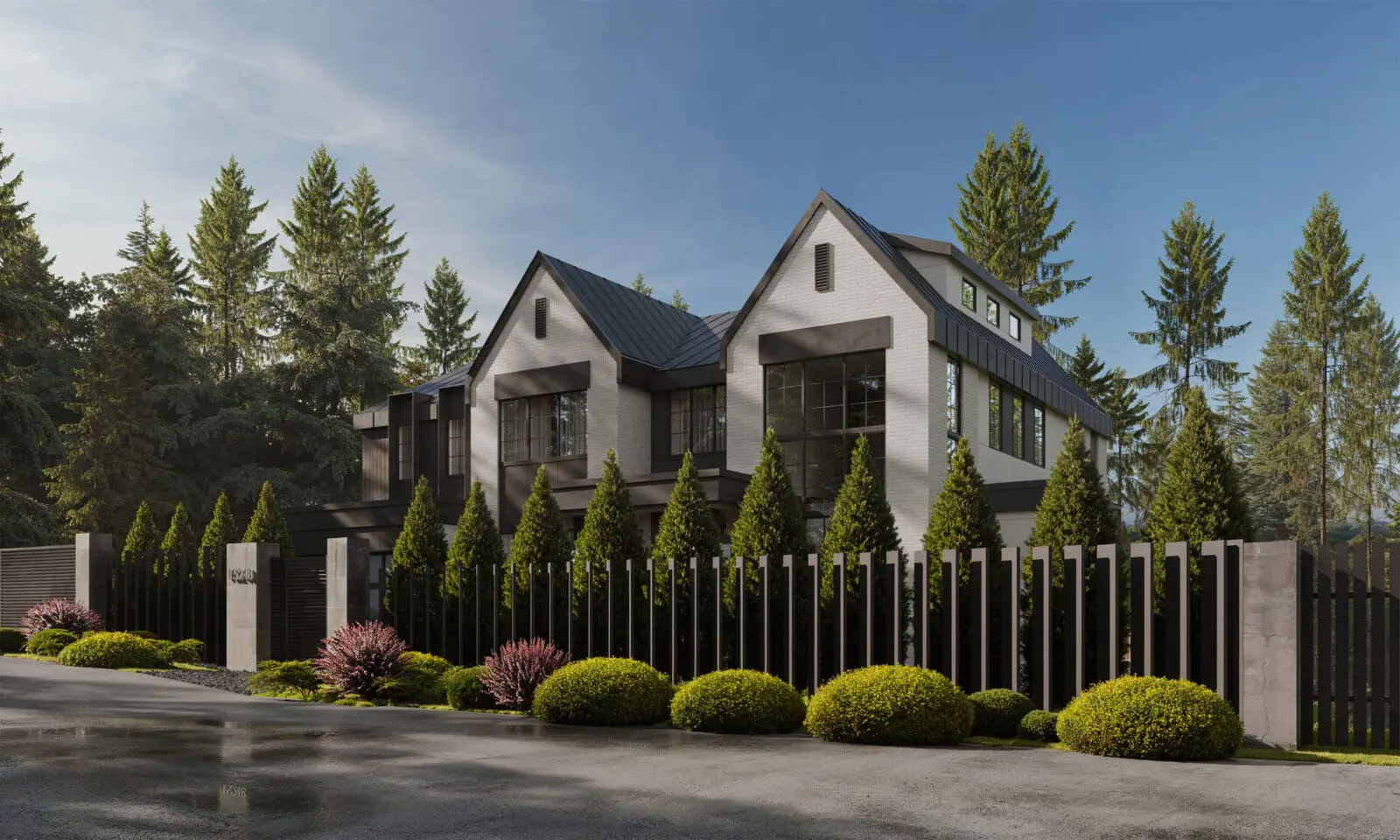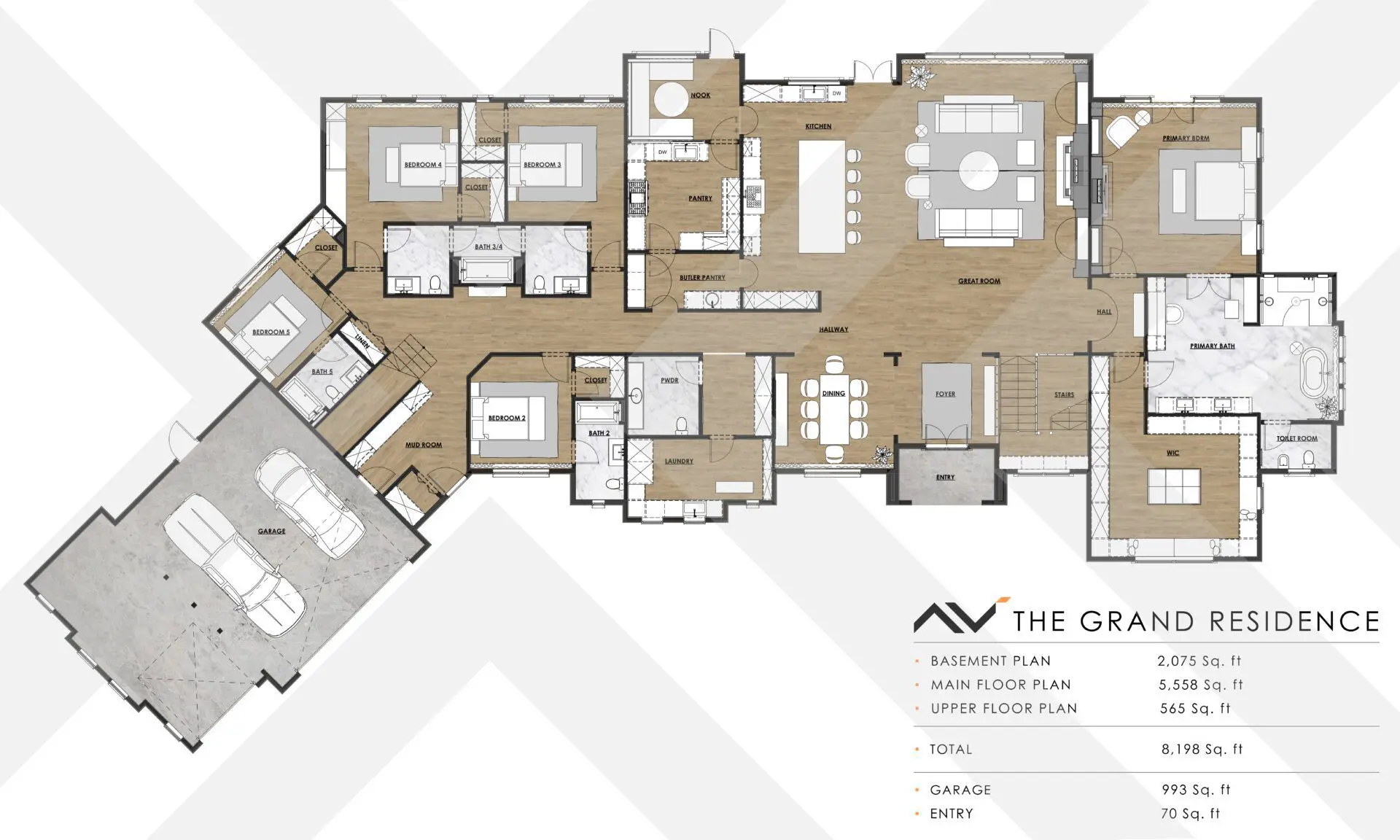Bellevue, WA
EAST GAte
About the project
MAIN FLOOR:
2,126 SQ. FT.
basement FLOOR:
1,568 SQ. FT.
UPPER FLOOR:
2,110 SQ. FT.
Total :
5,805.25,805 SQ. FT.
This custom home in Bellevue is a refined blend of architectural clarity and layered interior detail. Designed and built entirely by AVI — from the first structural line to the last interior accent — the project balances organic modern sensibilities with the simplicity of Scandinavian minimalism.
Soft textures, natural stone, and warm wood tones ground the space, while carefully selected lighting and rounded forms add character and warmth. Every element was crafted to feel calm yet rich — subtle, but far from simple. This home reflects our belief that true luxury lies in the harmony between function, feeling, and timeless design.
Learn more about our Architecture Design process
Looking to elevate your space with thoughtful, innovative design? Our Architecture Design service transforms your vision into stunning, functional reality. Our expert team crafts personalized architectural solutions that blend aesthetics, practicality, and sustainability, ensuring every project reflects your unique style while meeting the highest industry standards. Discover how we can bring your architectural dreams to life.
Other projects
invest in your future home
Fill out the form to receive a consultation regarding your project
We’re excited that you’re considering AVI Design Studio for your project. We’d be delighted to answer any questions you may have and potentially bring your vision to life. Our team is ready to create architecture that perfectly suits your needs and lifestyle. Please don’t hesitate to reach out – we’re looking forward to the possibility of working on your project!













