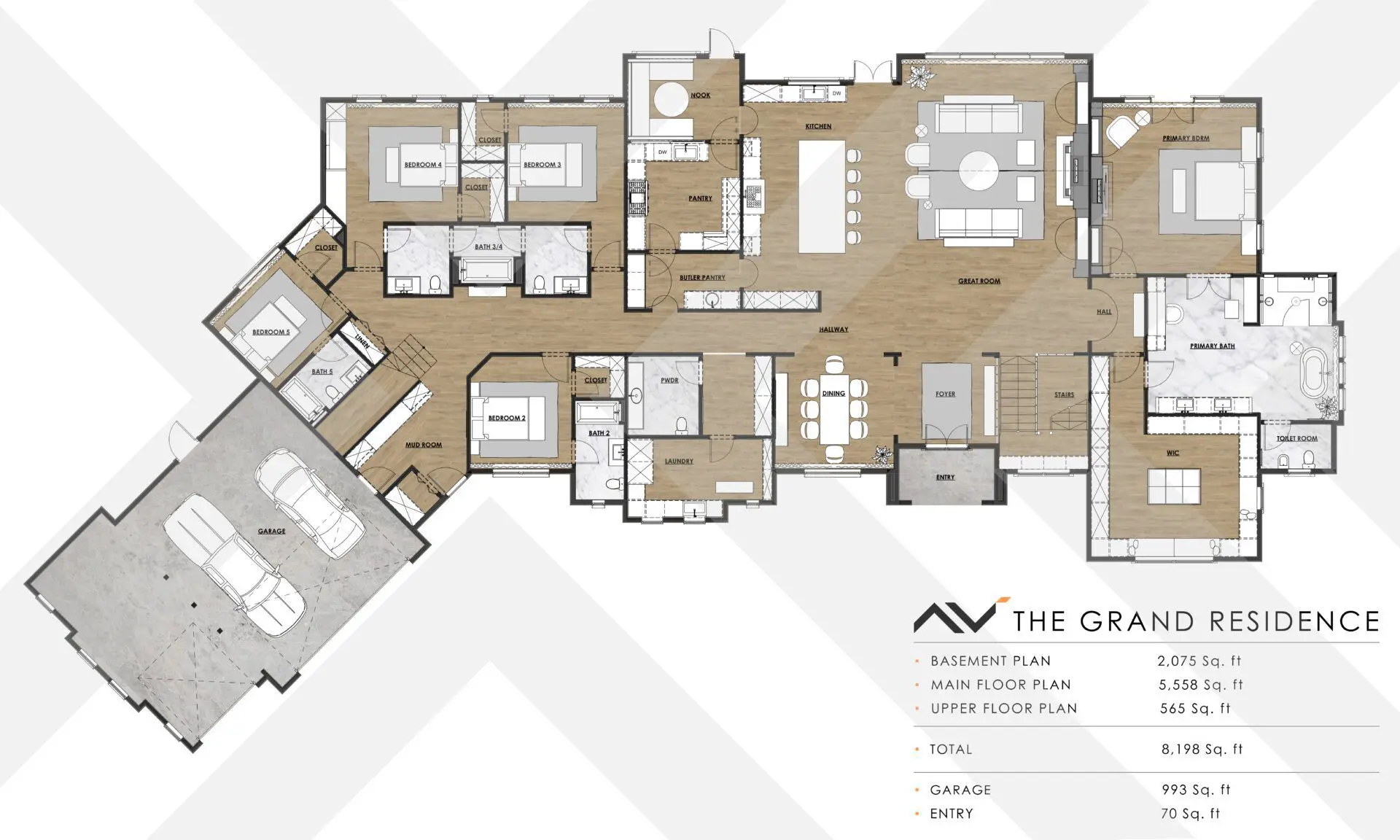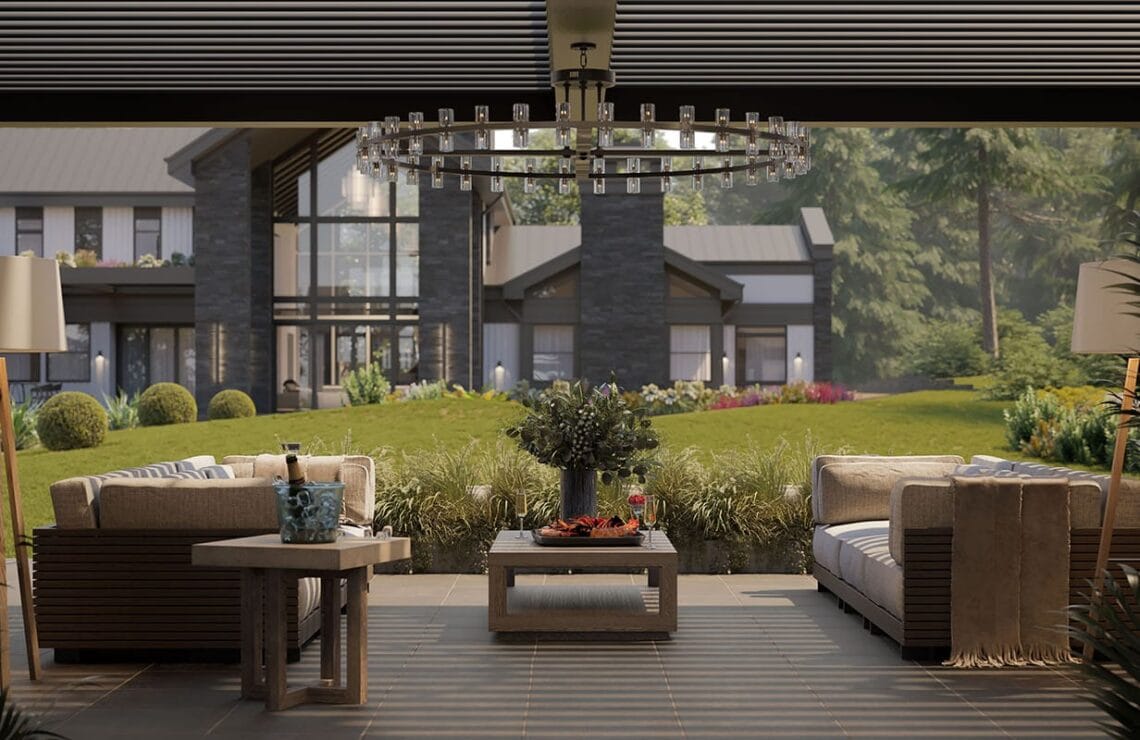Snohomish, WA
FOREST RESIDENCE (SPA)
About the project
SPA:
1,093 SQ. FT.
Lounge area:
1,199 SQ. FT.
Total :
2,292 SQ. FT.
The building complex, nestled within a pine forest, seamlessly integrates with its natural surroundings through the thoughtful use of natural materials and harmonious planning. The main residential building and sauna are crafted from dark metal, dark wood, and white paint, creating a striking contrast between the clean lines of the architecture and the forest's natural texture. The columns, finished in black slate, serve as focal points, adding an element of elegant simplicity. The parking area is strategically positioned to preserve the overall aesthetic while functionally separating the transportation zone from the living spaces. The landscape design enhances the architectural forms through carefully selected vegetation that appears to flow around the buildings, creating seamless transitions between the structures and the forest.
Learn more about our Architecture Design process
Looking to elevate your space with thoughtful, innovative design? Our Architecture Design service transforms your vision into stunning, functional reality. Our expert team crafts personalized architectural solutions that blend aesthetics, practicality, and sustainability, ensuring every project reflects your unique style while meeting the highest industry standards. Discover how we can bring your architectural dreams to life.
Other projects
invest in your future home
Fill out the form to receive a consultation regarding your project
We’re excited that you’re considering AVI Design Studio for your project. We’d be delighted to answer any questions you may have and potentially bring your vision to life. Our team is ready to create architecture that perfectly suits your needs and lifestyle. Please don’t hesitate to reach out – we’re looking forward to the possibility of working on your project!













