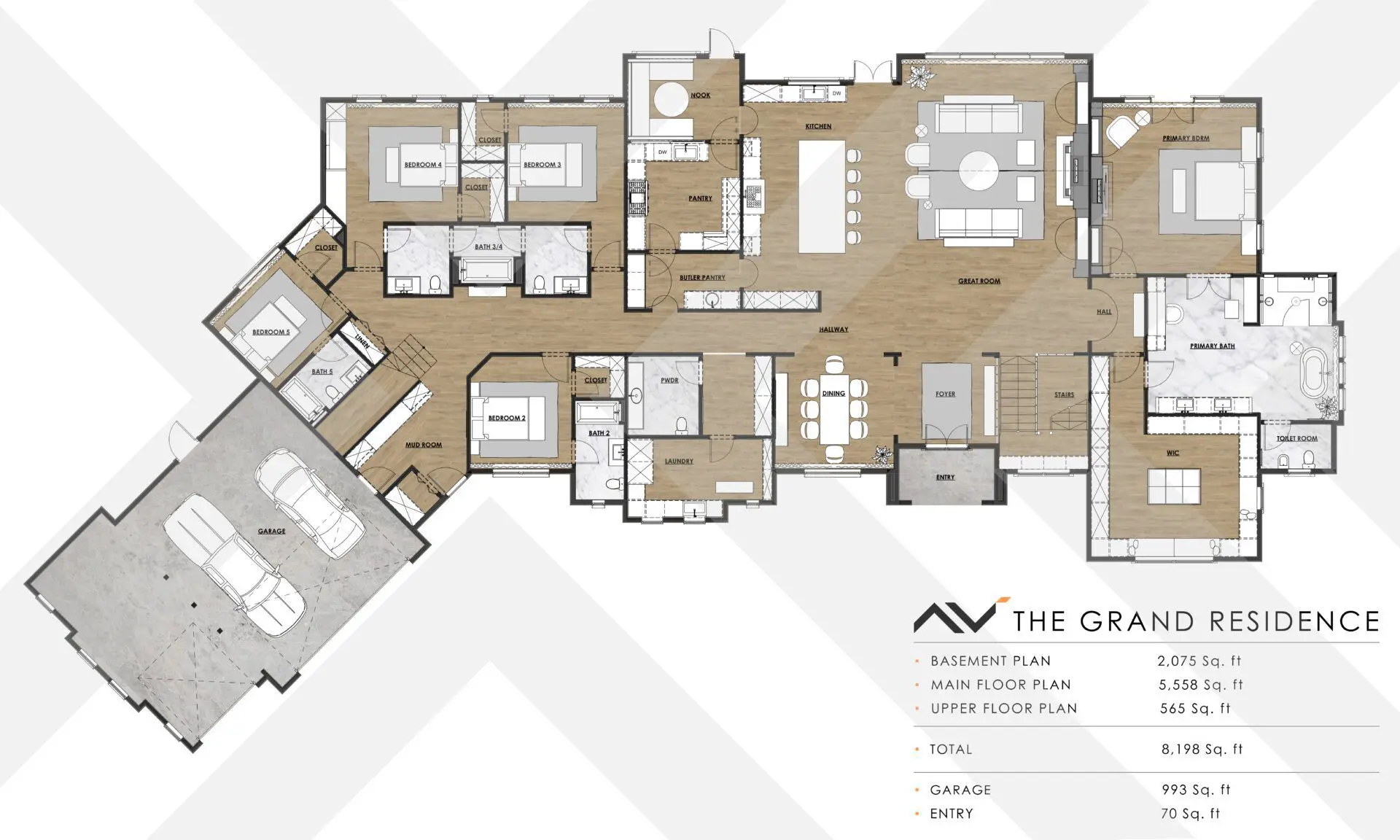SNOQUALMIE, WA
THE TIMBERSTONE RESIDENCE
About the project
Kitchen
This kitchen is designed with maximum attention to the homeowner’s comfort. The countertop, made of black basalt, not only adds elegance but is also stain-resistant, which is especially important when working with Eastern spices.
The backsplash, crafted from textured tiles, creates an interesting visual accent and beautifully complements the hood, which is cleverly concealed within cabinetry with slatted fronts.
The centerpiece of the kitchen is a functional island that not only impresses with its design but also offers additional storage options with decorative shelves at the ends. Bright chairs around the island add a splash of color and vibrancy to the space.
In the dining area, a large table invites everyone to gather, while modern pendant lights help define the space and add a cozy feel.
This kitchen combines practicality and aesthetics, making every culinary experience enjoyable and comfortable.
Living Room
A cozy, modern living room blends warm wood accents with a soft, neutral color palette. The space features light-colored sofas, a sleek fireplace, and built-in shelves with soft lighting, adorned with greenery. The limestone fireplace takes center stage, adding a natural touch to the room. A large window fills the space with natural light, creating a welcoming sense of openness and balance. The living room is enhanced by a stylish ceiling design with decorative wooden beams that add depth and texture, while modern track lighting provides practical illumination, highlighting the minimalist yet inviting atmosphere. by a stylish ceiling design with decorative wooden beams that add depth and texture, while modern track lighting provides functional illumination, accentuating the minimalist yet inviting atmosphere.
Media Room
This interior is designed to combine the atmosphere of a home theater and a comfortable space for board games. Dark walls decorated with wallpaper and wooden panels add a stylish look to the room, while thanks to balanced materials the room does not seem too dark.
Special attention is paid to lighting: modern magnetic tracks and wall sconces are installed for board games, which provide comfort during the game. And for movie screenings, LED lighting is located around the perimeter of the room, which creates soft, unobtrusive lighting without distracting attention from the screen.
The gaming space has a sliding table that easily adapts to needs, and transparent chairs, in addition to their aesthetics, provide mobility and ease of storage. To make the time in the room even more pleasant, an area for drinks and light snacks has been thought out. On the wall with a screen there is a stylish and functional cabinet that comfortably accommodates everything you need to watch movies. This design creates an ideal atmosphere for a cozy rest, family evenings and meetings with friends.
MASTER Zone
The bedroom is designed in a modern style with a pleasant, natural color palette. A key feature of the interior is the interesting ceiling with decorative beams and wall panels that seem to embrace the bed, adding comfort and coziness to the space. Across from the bed is a custom furniture composition with open shelves and pull- out console drawers, which also serve as a makeup area for the homeowner. Next to it is a rotating chair that transforms, providing a comfortable spot to relax, for example, while reading a book.
As we enter the master area, we are greeted by an elegant composition of a console and art canvas. The doors to the rooms are wooden without casings, all of which subtly highlights the modernity of the chosen style.
Explore This Project in 3D
Take a virtual walk through this project. Every detail, every design solution, and every carefully chosen element is captured in this immersive 3D tour. See how we transformed the space from concept to reality.
3D Tour: Entry
Learn more about our Interior Design process
Transform your space into a stunning sanctuary with our Interior Design service. Our skilled designers blend creativity and functionality to create personalized interiors that perfectly reflect your lifestyle and aesthetic preferences. From color schemes and furniture selection to lighting and accessories, we craft cohesive spaces that inspire and delight. Let us help you turn your interior vision into a beautiful reality.
Other projects
invest in your future home
Fill out the form to receive a consultation regarding your project
We’re excited that you’re considering AVI Design Studio for your project. We’d be delighted to answer any questions you may have and potentially bring your vision to life. Our team is ready to create architecture that perfectly suits your needs and lifestyle. Please don’t hesitate to reach out – we’re looking forward to the possibility of working on your project!







































