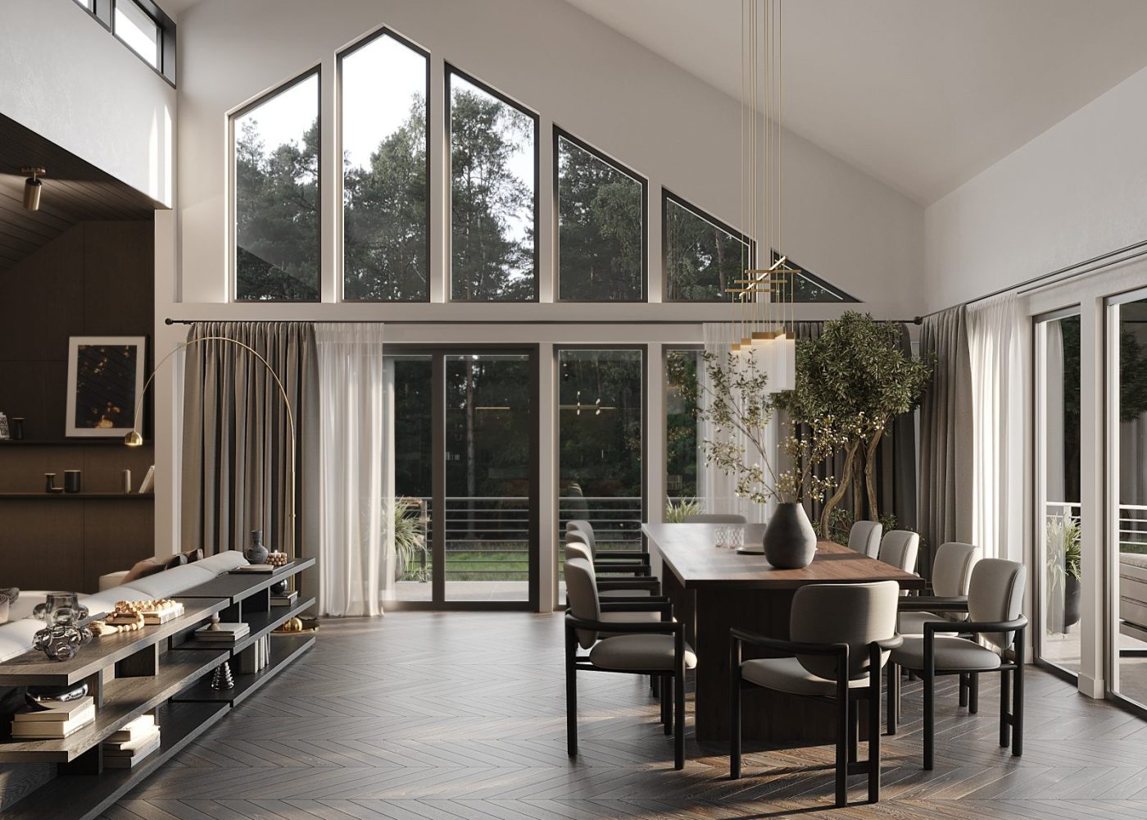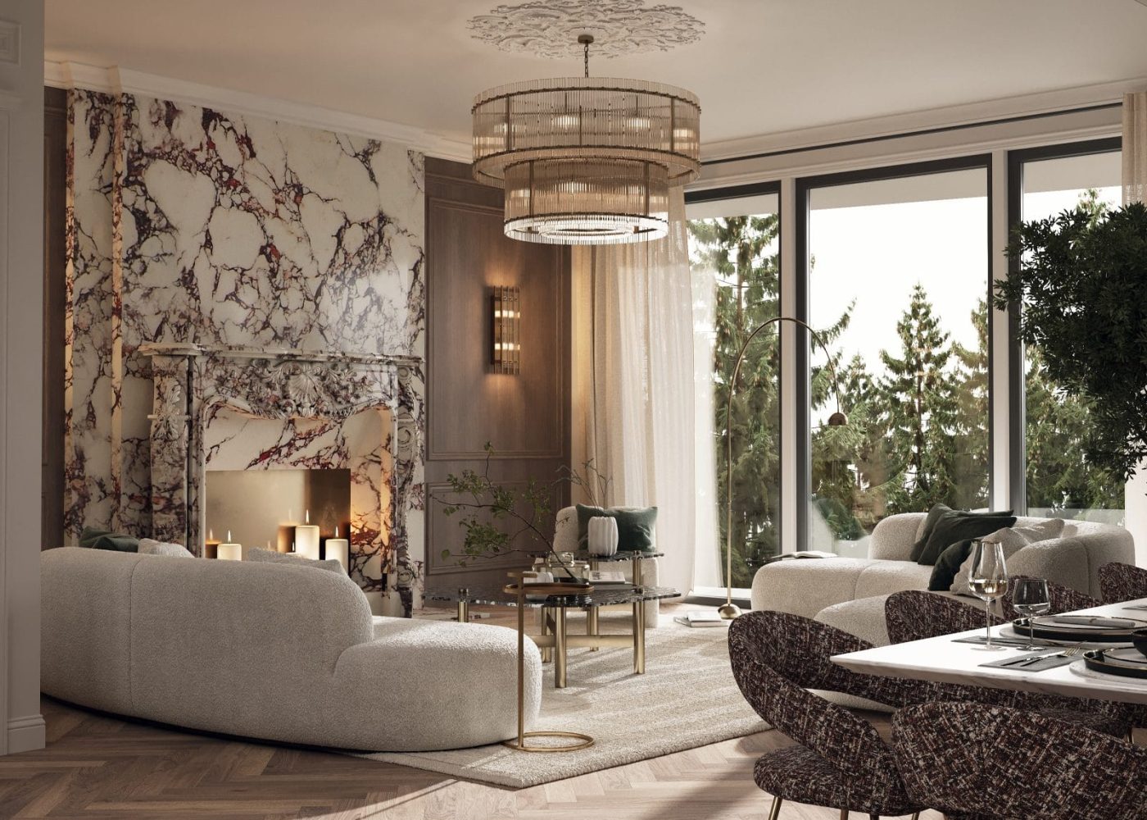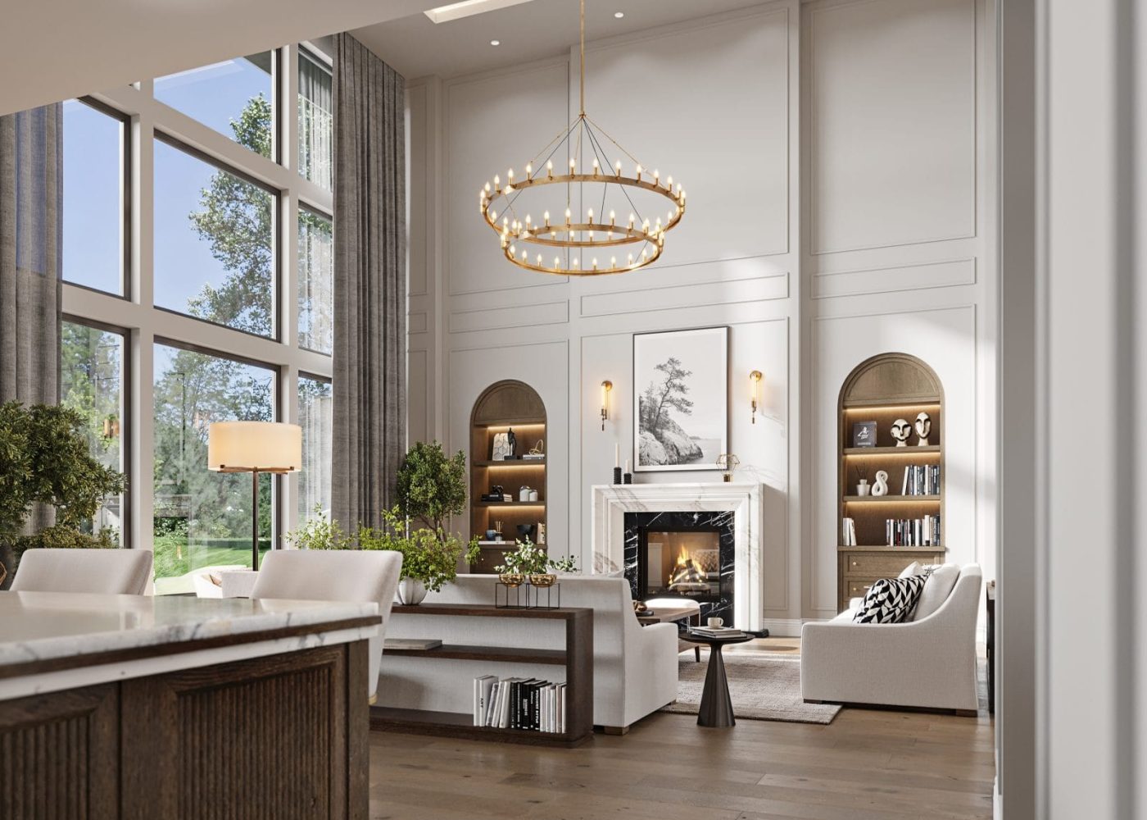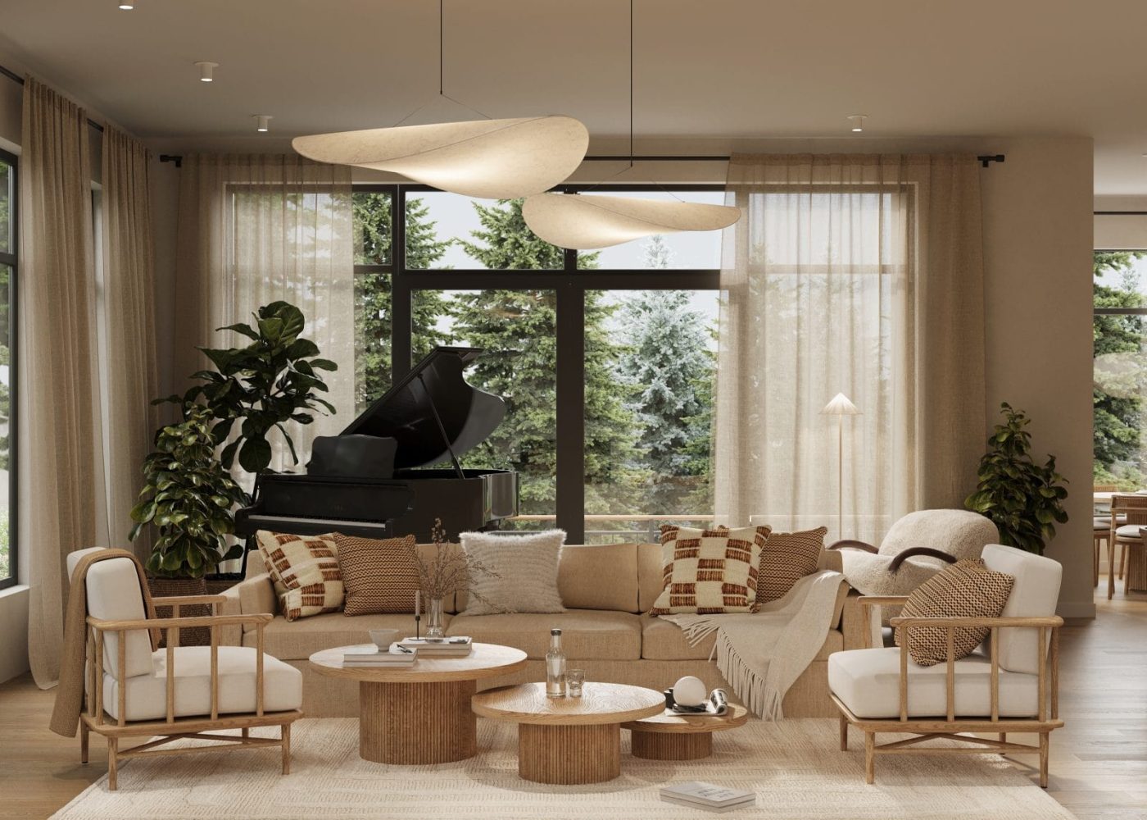Residential
Interior Design
We transform spaces into beautiful, functional environments that reflect your personality. Our interior designs optimize comfort, style, and practicality for everyday living. By carefully curating colors, textures, and furnishings, we create harmonious interiors that inspire and delight.
recent projects
STEP-BY-STEP GUIDE
Phase 1
Onboarding
Duration: 1 week
- Client Interview
- Construction Budget
- Design Schedule
- Project Scope of Work
Process
We begin with an in-depth client interview to understand your needs, preferences, and vision. We establish a preliminary construction budget, create a comprehensive design schedule, and define the project scope of work.
result
Your vision, translated into a concrete plan. We'll have a roadmap that aligns your dreams with practical timelines and budgets, setting the stage for a seamless design journey.
Phase 2
Concept Design
Duration: 2 weeks
- 3D Model
- Mood Board Review
- Preliminary Material Selections
- Furniture Layout
- Appliance Selection
- Budget Check
Process
We develop an initial 3D model of the space and create mood boards for your review. We make preliminary material selections, design the furniture layout, assist with appliance selection, and conduct a budget check to ensure we're on track with initial estimates.
result
A tangible glimpse into your future space. You'll see your ideas come to life through 3D models, curated mood boards, and thoughtfully selected furnishings and appliances – all within your desired budget.
Phase 3
Renderings
Duration: 7 weeks (includes revisions)
- Realistic Renderings
- 3D Model and Tour
- Refinement of Design Details
- Material Selections
- Provide Samples
Process
We create photorealistic renderings of key spaces and develop a detailed 3D model with a virtual tour. We refine design details based on your feedback, finalize material selections, and provide physical samples of selected materials.
result
Your design, brought to life. Experience your space before it's built through stunning visuals and interactive 3D tours, with every texture and finish at your fingertips for approval.
Phase 4
Design Development
Duration: 4 weeks
- Detailed Drawings
- Schedules
- Specifications
- Lighting Plan
- Material List
Process
We produce detailed technical drawings, create comprehensive schedules for finishes, fixtures, and equipment, and develop specifications for all design elements. We design a custom lighting plan and compile a complete material list with quantities and sources.
result
The blueprint for your dream space. Every detail, from the tiniest fixture to the grandest design element, meticulously documented and ready for execution.
Phase 5
Project Handover
Duration: 1 week
- Final Project Handover
- Print out of Project
Process
We prepare final project documentation, compiling all design elements, drawings, and specifications. We create a printed project portfolio and provide digital copies of all project files.
result
Your design journey, encapsulated. A comprehensive package that transforms your vision from concept to reality, equipping you with everything needed to bring your unique space to life.
invest in your future home
Fill out the form to receive a consultation regarding your project
We’re excited that you’re considering AVI Design Studio for your project. We’d be delighted to answer any questions you may have and potentially bring your vision to life. Our team is ready to create architecture that perfectly suits your needs and lifestyle. Please don’t hesitate to reach out – we’re looking forward to the possibility of working on your project!




