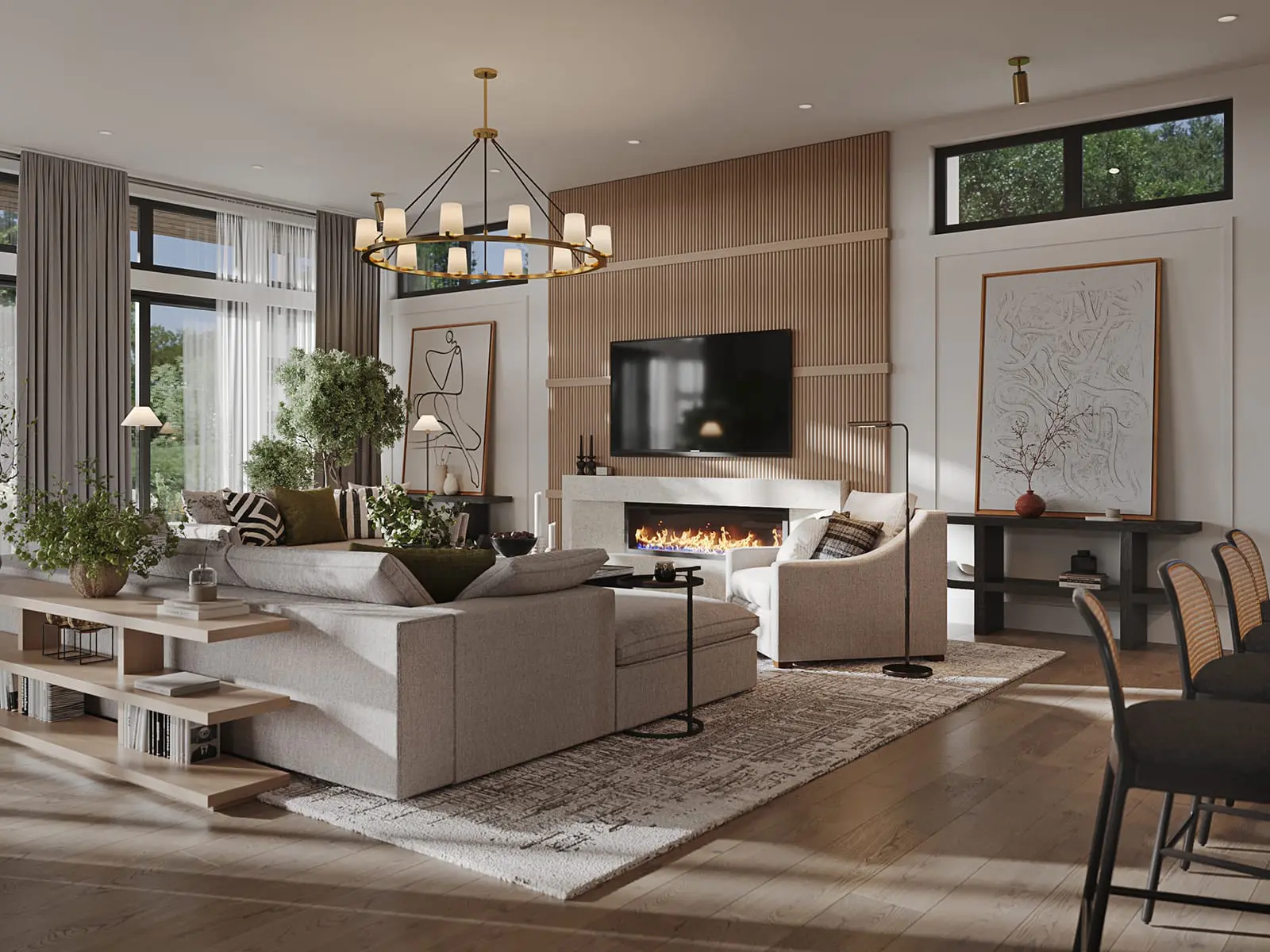MAIN FLOOR:
2,740 SQ. FT.
Basement floor:
2,540 SQ. FT.
Garage:
540 SQ. FT.
Total :
5,820 SQ. FT.
Kirkland, WA | 2025
CASCADE MODERN
Kirkland, WA | 2025
CASCADE MODERN
MAIN FLOOR:
2,740 SQ. FT.
Basement floor:
2,540 SQ. FT.
Garage:
540 SQ. FT.
Total :
5,820 SQ. FT.
About the project
This interior combines clean contemporary lines with soft, tactile materials and a calm, nature-inspired atmosphere. The project is built on a balance between structure and comfort — where natural textures, neutral tones, and thoughtful details come together in a quiet, welcoming space.The design features a light and natural material palette: oak wood in flooring and wall panels, marble surfaces in the kitchen and fireplace, linen and boucle upholstery, and rattan bar stools. The neutral base — soft whites, warm beige, muted greys — is complemented by olive green accents, black metal elements, and brass lighting.Lighting plays a key role, with sculptural fixtures that add rhythm to the space without overpowering it. Every element is carefully selected to feel light and intentional — from soft curves in furniture to the placement of live greenery in each room.This project reflects a restrained and refined approach to comfort — where function and atmosphere work together, and where natural elements are integrated not for effect, but for the way they make the space feel.
Explore This Project in 3D
Take a virtual walk through this project. Every detail, every design solution, and every carefully chosen element is captured in this immersive 3D tour. See how we transformed the space from concept to reality.
Learn more about our Interior Design process
Transform your space into a stunning sanctuary with our Interior Design service. Our skilled designers blend creativity and functionality to create personalized interiors that perfectly reflect your lifestyle and aesthetic preferences. From color schemes and furniture selection to lighting and accessories, we craft cohesive spaces that inspire and delight. Let us help you turn your interior vision into a beautiful reality.
3D Tour:
Other projects
invest in your future home
Fill out the form to receive a consultation regarding your project
We’re excited that you’re considering AVI Design Studio for your project. We’d be delighted to answer any questions you may have and potentially bring your vision to life. Our team is ready to create architecture that perfectly suits your needs and lifestyle. Please don’t hesitate to reach out – we’re looking forward to the possibility of working on your project!






































































