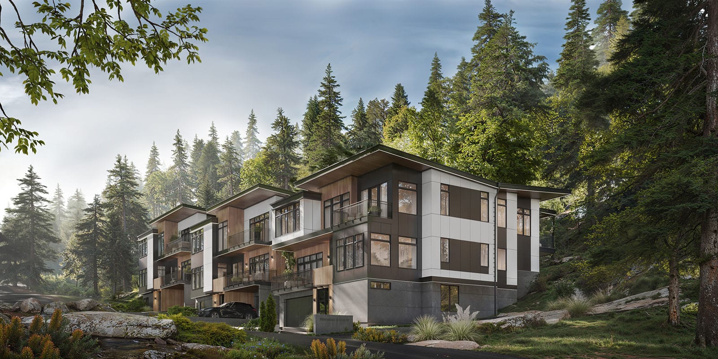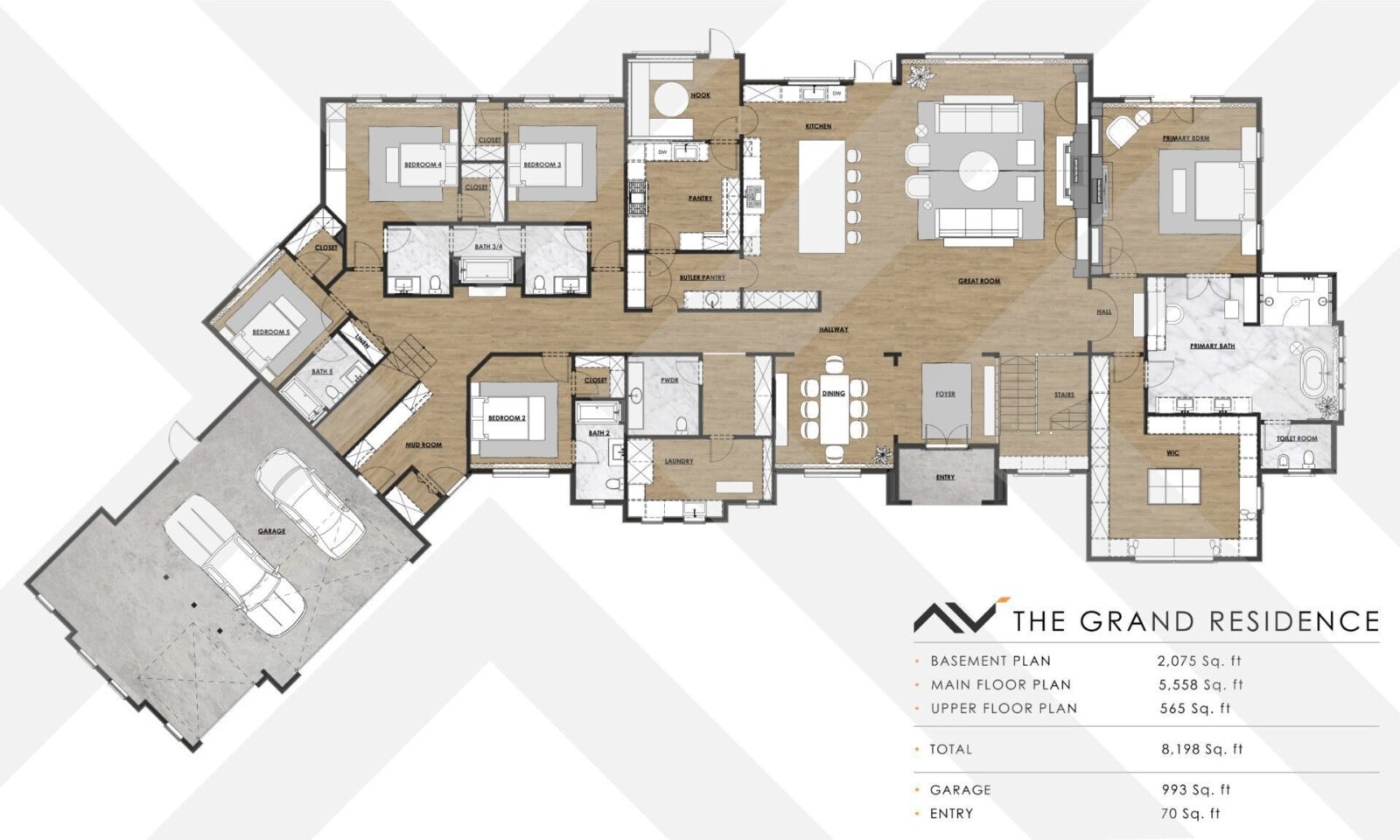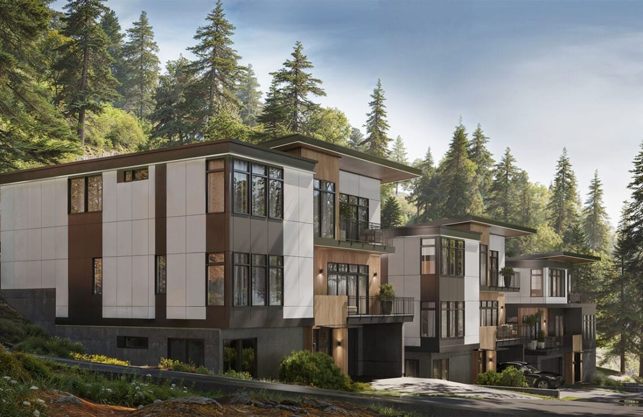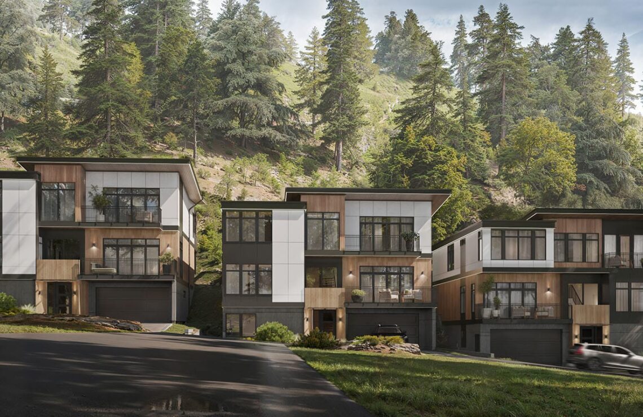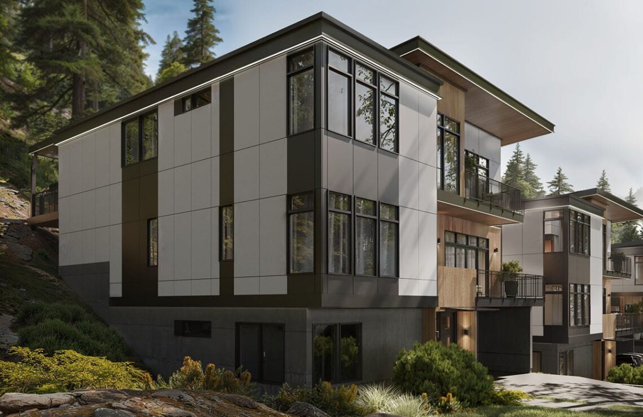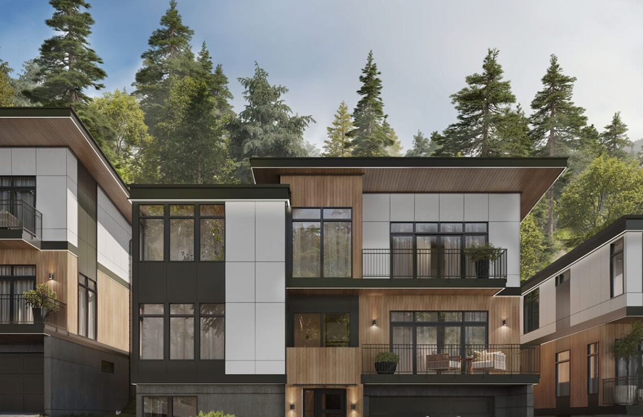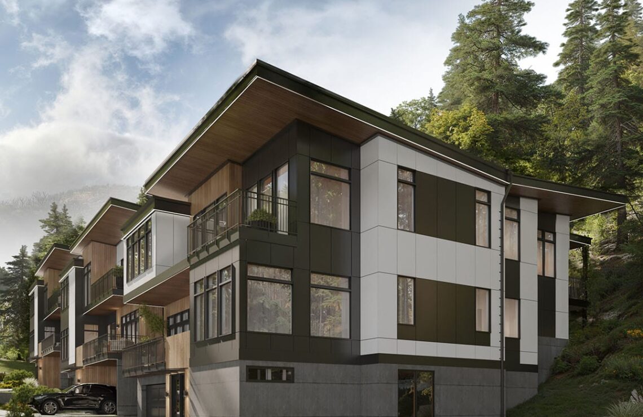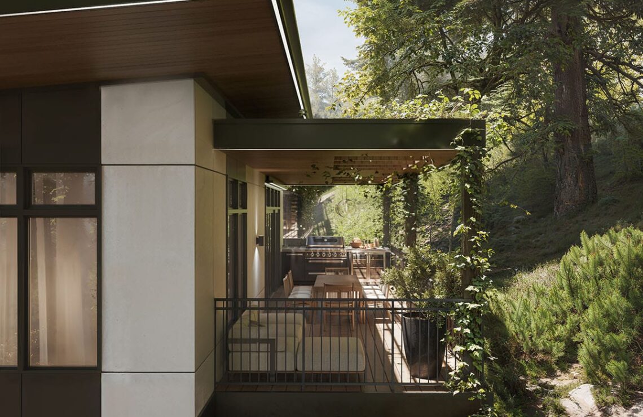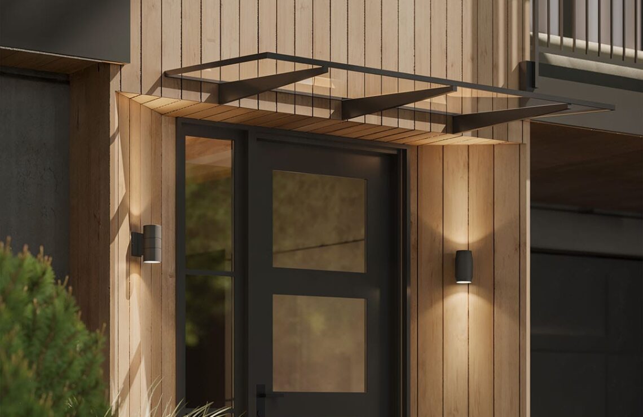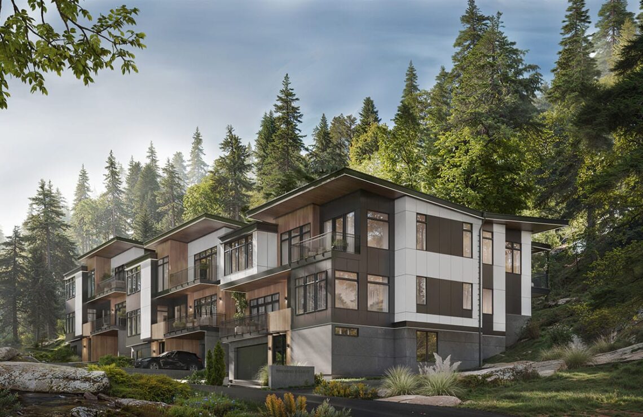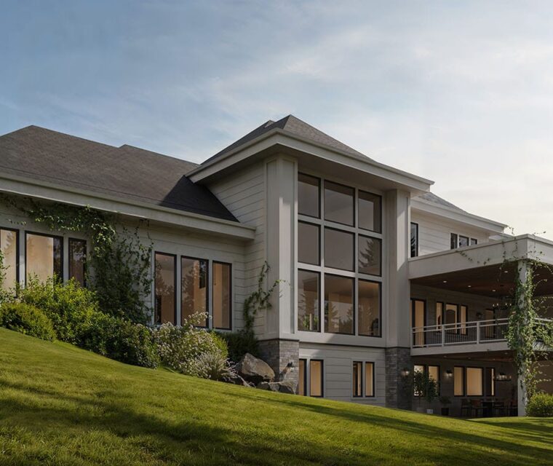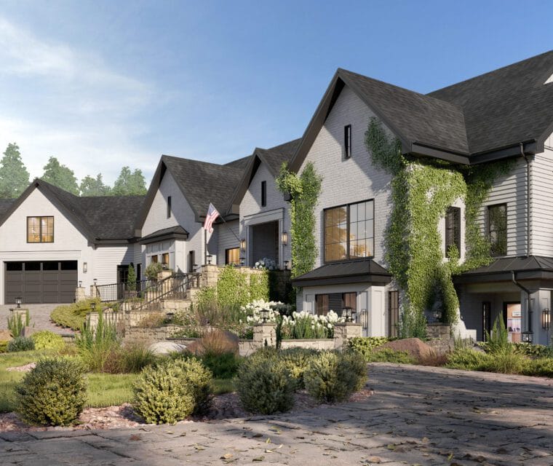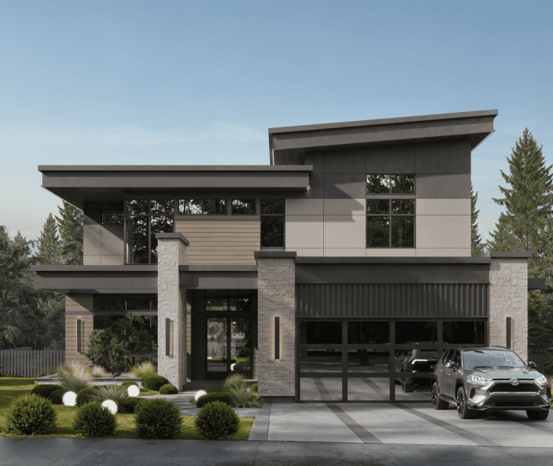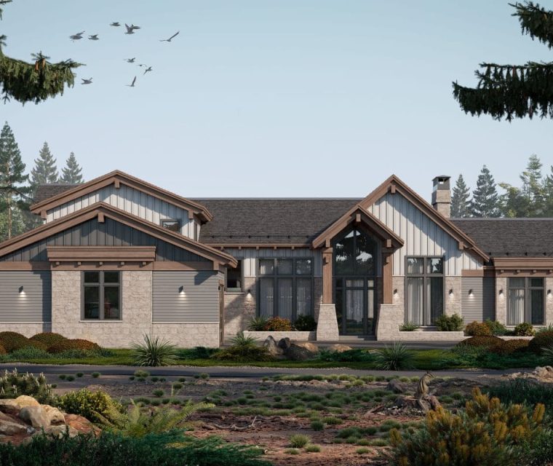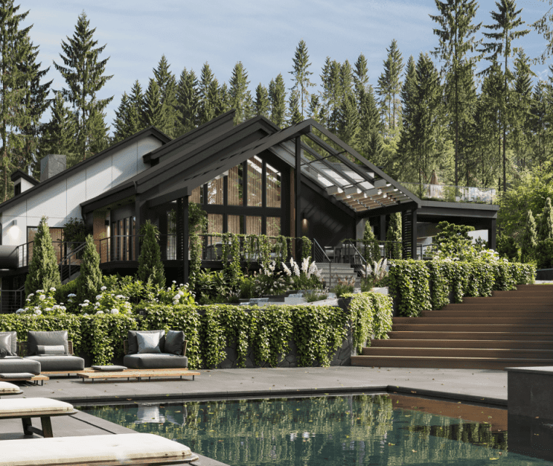Kirkland, WA
TREVISO ESTATE
About the project
MAIN FLOOR:
1,703 SQ. FT.
Lower FLOOR:
661 SQ. FT.
UPPER FLOOR:
1,750 SQ. FT.
Garage:
502 SQ. FT.
Total :
4,616 SQ. FT.
............
Learn more about our Architecture Design process
Looking to elevate your space with thoughtful, innovative design? Our Architecture Design service transforms your vision into stunning, functional reality. Our expert team crafts personalized architectural solutions that blend aesthetics, practicality, and sustainability, ensuring every project reflects your unique style while meeting the highest industry standards. Discover how we can bring your architectural dreams to life.
Other projects
invest in your future home
Fill out the form to receive a consultation regarding your project
We’re excited that you’re considering AVI Design Studio for your project. We’d be delighted to answer any questions you may have and potentially bring your vision to life. Our team is ready to create architecture that perfectly suits your needs and lifestyle. Please don’t hesitate to reach out – we’re looking forward to the possibility of working on your project!
