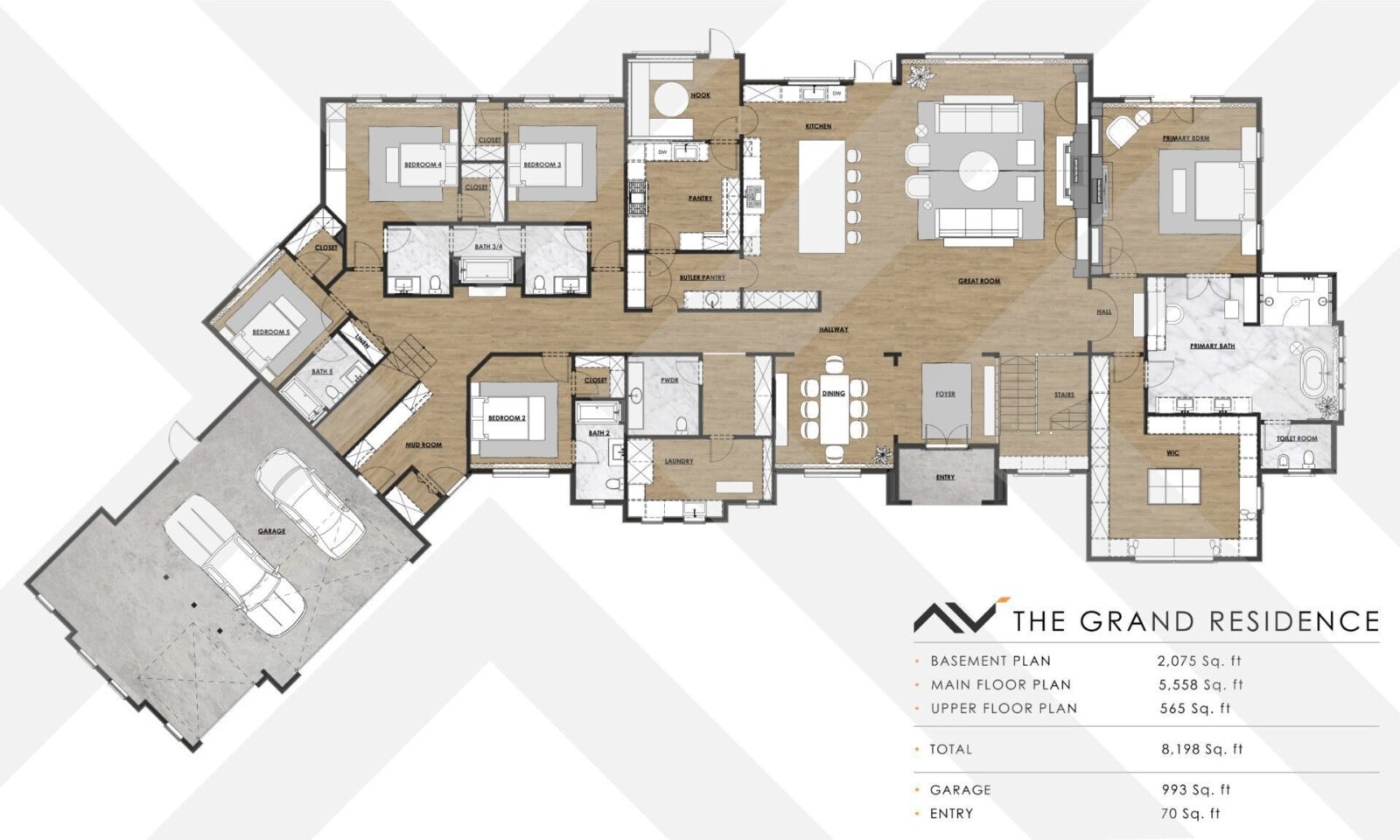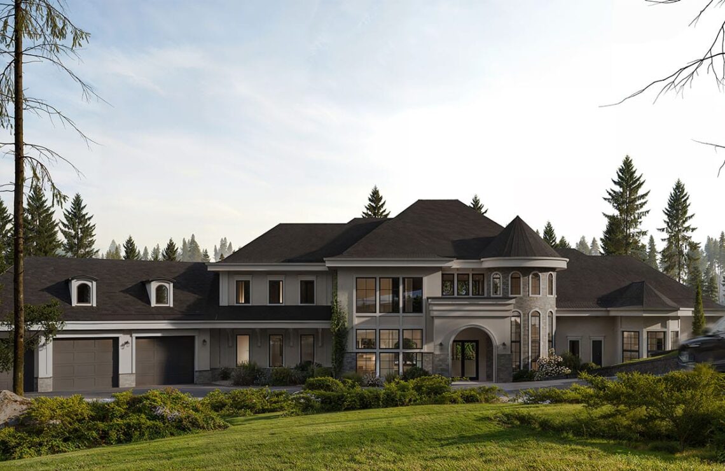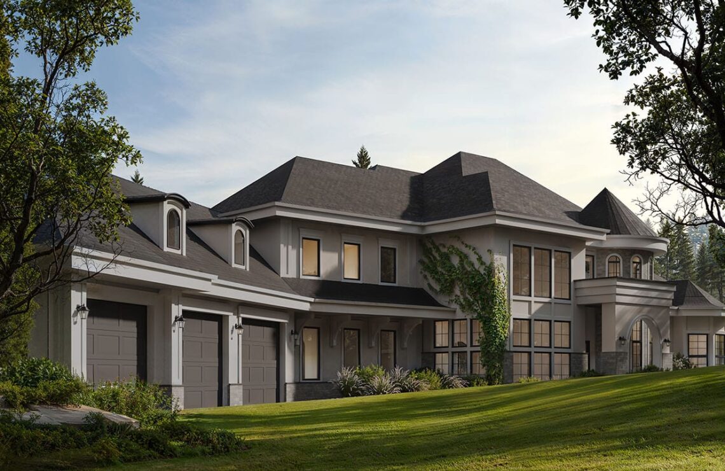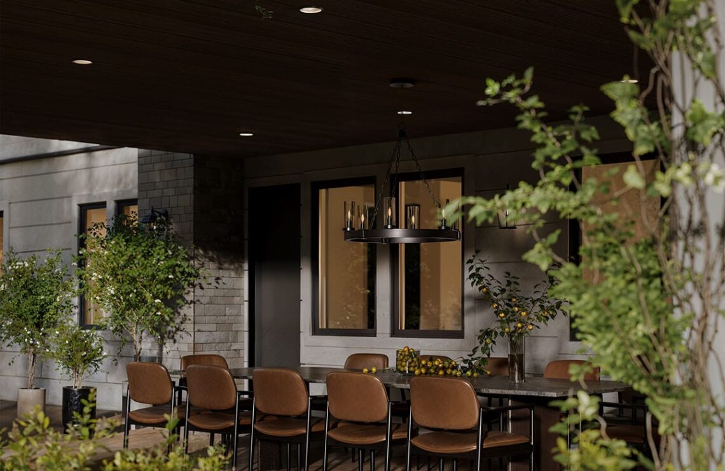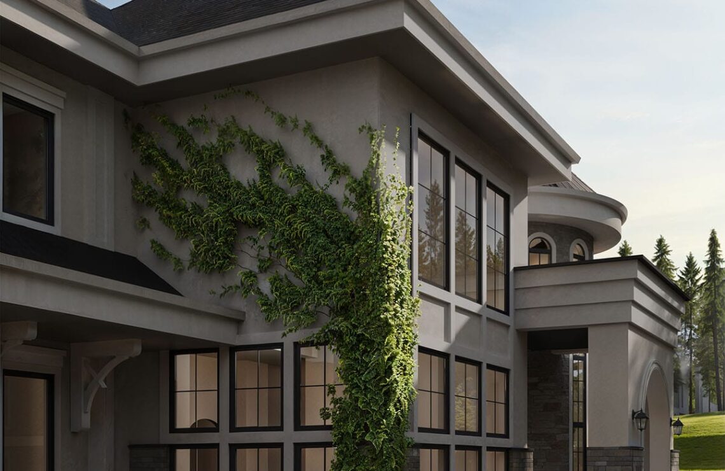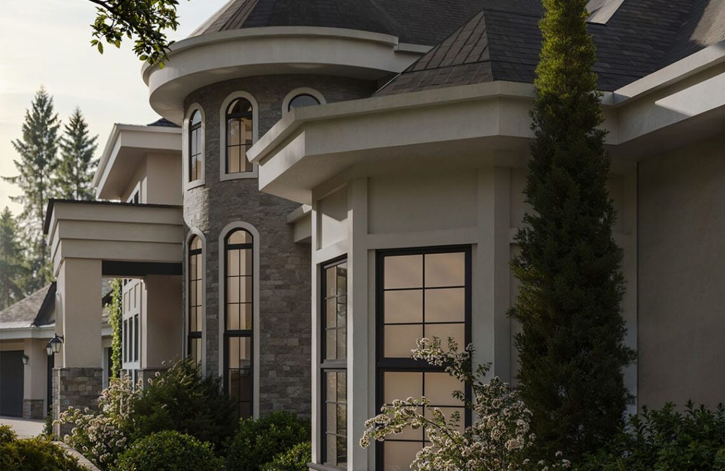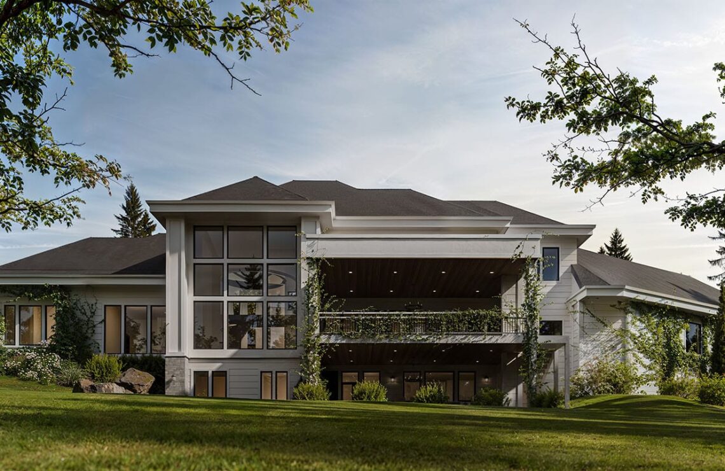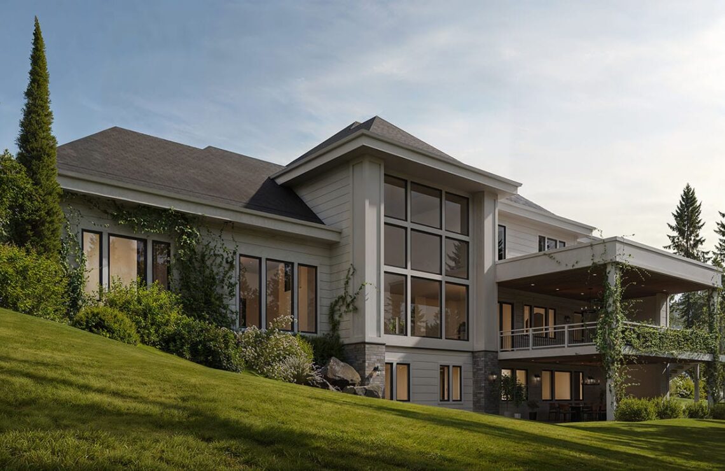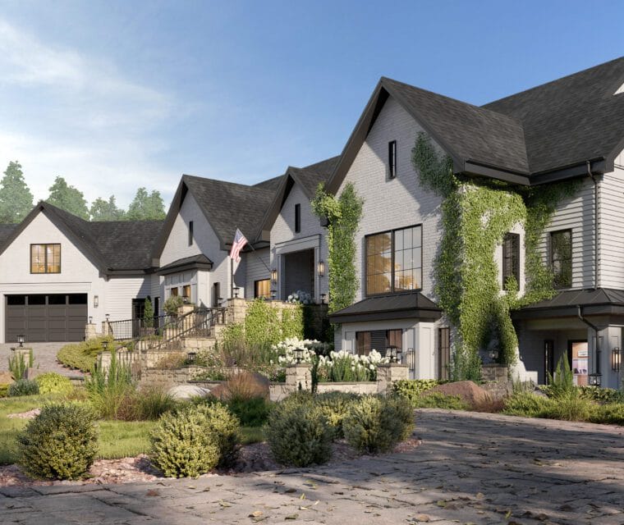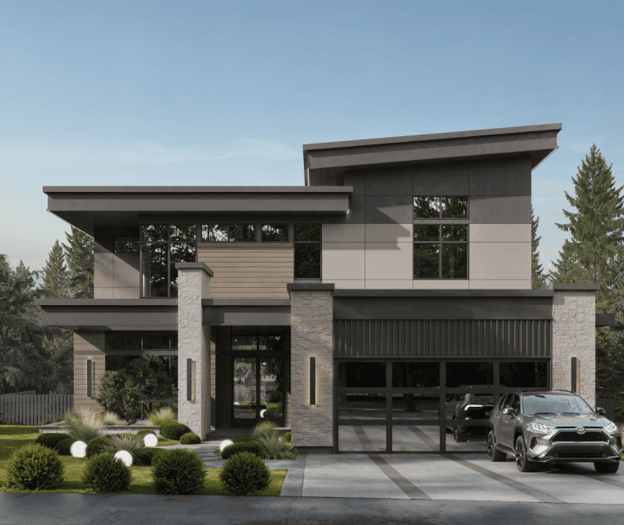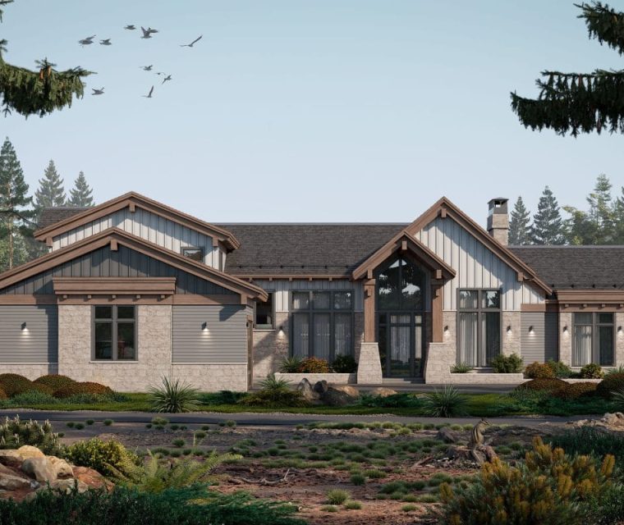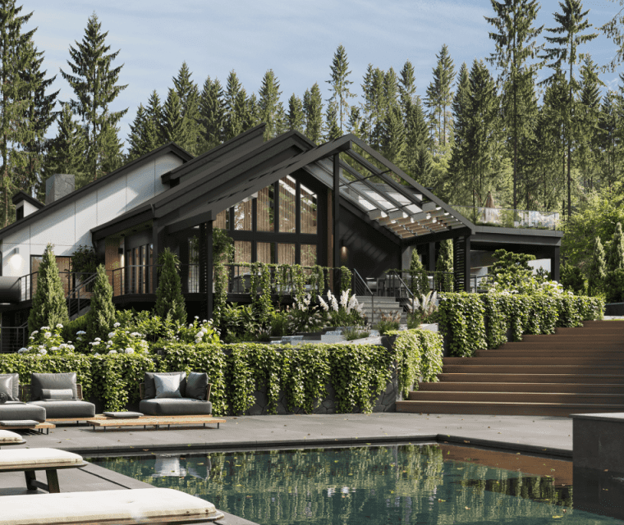Vancouver, WA
FRENCH HILL ESTATE
About the project
MAIN FLOOR:
3,590 SQ. FT.
Basement floor:
1,440 SQ. FT.
Garage:
1,720 SQ. FT.
Total :
6,750 SQ. FT.
This custom-designed luxury residence nestles in a peaceful, natural setting where architectural mastery meets environmental harmony. The property stands as a testament to sophisticated design, with clean lines and purposeful elements that create a living experience both dramatic and serene. The façade presents striking stone accents and distinctive roof lines that command attention. The cylindrical turret with arched windows serves as both an architectural statement and functional design element, flooding interior spaces with natural light. Dark roof materials contrast with light-colored exterior walls, establishing a timeless aesthetic that transcends fleeting design trends.
Positioned on a gentle slope, the home maximizes visual connectivity with its environment. Floor-toceiling windows throughout create uninterrupted sight lines between interior spaces and the lush landscape. The multi-level design follows natural land contours, with each floor offering distinct perspectives of the surrounding terrain. Professional landscaping surrounds the structure with a harmonious blend of evergreens, ornamental trees, flowering shrubs, and manicured lawns. Italian cypress trees provide vertical elements that complement the home’s architecture, while native plantings ensure the residence appears organically connected to its setting.
Learn more about our Architecture Design process
Looking to elevate your space with thoughtful, innovative design? Our Architecture Design service transforms your vision into stunning, functional reality. Our expert team crafts personalized architectural solutions that blend aesthetics, practicality, and sustainability, ensuring every project reflects your unique style while meeting the highest industry standards. Discover how we can bring your architectural dreams to life.
Other projects
invest in your future home
Fill out the form to receive a consultation regarding your project
We’re excited that you’re considering AVI Design Studio for your project. We’d be delighted to answer any questions you may have and potentially bring your vision to life. Our team is ready to create architecture that perfectly suits your needs and lifestyle. Please don’t hesitate to reach out – we’re looking forward to the possibility of working on your project!

